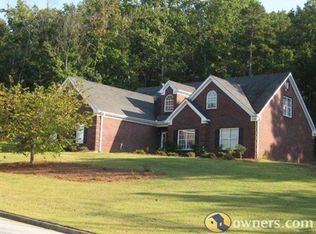Closed
$584,900
97 Johnson Rd, Oxford, GA 30054
5beds
3,100sqft
Single Family Residence
Built in 2023
1.48 Acres Lot
$606,400 Zestimate®
$189/sqft
$3,119 Estimated rent
Home value
$606,400
$576,000 - $637,000
$3,119/mo
Zestimate® history
Loading...
Owner options
Explore your selling options
What's special
You will NOT find another one like this in the market. No detail has been spared on this one. This open concept floorplan is perfect. RevWood laminate throughout the kitchen, living room and hallways. Living room with a back wall of sliders to enjoy the backyard and covered back porch. Carpet in the bedrooms. All bathrooms with tile. Kitchen has a huge walk in pantry and upgraded cabinets. 10 ft island and breakfast nook! Shiplap and heavy trim throughout. Ceiling height 10ft on the main level with 8 ft doors. Master suite with tongue and groove ceiling and spacious master bathroom. Tile shower, free standing tub and double vanities in master bath. Large closet connects to the laundry room. Downstairs are three additional bedrooms and large bathroom. Upstairs is an additional bathroom and bedroom. Upgraded lighting throughout, all wood closet fixtures. Really too much to list! Oversized garage to fit large vehicles. Exterior with wooden craftsman touches and front door. Upgraded septic, total electric. No HOA! Don't let this one get away.
Zillow last checked: 8 hours ago
Listing updated: September 26, 2024 at 01:50pm
Listed by:
Taylor M Morris 770-369-5560,
Morris Realty Co LLC
Bought with:
Susan Hutcheson, 427354
Watkins Real Estate Associates
Source: GAMLS,MLS#: 20117979
Facts & features
Interior
Bedrooms & bathrooms
- Bedrooms: 5
- Bathrooms: 4
- Full bathrooms: 3
- 1/2 bathrooms: 1
- Main level bathrooms: 2
- Main level bedrooms: 4
Heating
- Electric, Heat Pump
Cooling
- Electric, Central Air
Appliances
- Included: Electric Water Heater, Other, Oven/Range (Combo), Stainless Steel Appliance(s)
- Laundry: Mud Room
Features
- Vaulted Ceiling(s), High Ceilings, Double Vanity, Soaking Tub, Separate Shower, Tile Bath, Walk-In Closet(s), Master On Main Level, Split Bedroom Plan
- Flooring: Tile, Carpet, Laminate
- Basement: None
- Number of fireplaces: 1
Interior area
- Total structure area: 3,100
- Total interior livable area: 3,100 sqft
- Finished area above ground: 3,100
- Finished area below ground: 0
Property
Parking
- Parking features: Garage Door Opener, Side/Rear Entrance
- Has garage: Yes
Features
- Levels: One and One Half
- Stories: 1
Lot
- Size: 1.48 Acres
- Features: Private
Details
- Parcel number: 0057000000061C00
Construction
Type & style
- Home type: SingleFamily
- Architectural style: Craftsman
- Property subtype: Single Family Residence
Materials
- Concrete, Stone
- Roof: Composition
Condition
- Under Construction
- New construction: Yes
- Year built: 2023
Utilities & green energy
- Sewer: Septic Tank
- Water: Public
- Utilities for property: Electricity Available, Water Available
Community & neighborhood
Community
- Community features: None
Location
- Region: Oxford
- Subdivision: None
Other
Other facts
- Listing agreement: Exclusive Right To Sell
Price history
| Date | Event | Price |
|---|---|---|
| 8/7/2023 | Sold | $584,900$189/sqft |
Source: | ||
| 7/14/2023 | Pending sale | $584,900$189/sqft |
Source: | ||
| 5/22/2023 | Listed for sale | $584,900+1244.6%$189/sqft |
Source: | ||
| 3/21/2022 | Sold | $43,500-11.2%$14/sqft |
Source: Public Record Report a problem | ||
| 2/15/2022 | Pending sale | $49,000$16/sqft |
Source: | ||
Public tax history
| Year | Property taxes | Tax assessment |
|---|---|---|
| 2024 | $5,442 +1242.8% | $222,560 +1291% |
| 2023 | $405 +88.4% | $16,000 +116.2% |
| 2022 | $215 -4.1% | $7,400 |
Find assessor info on the county website
Neighborhood: 30054
Nearby schools
GreatSchools rating
- 3/10Flint Hill Elementary SchoolGrades: PK-5Distance: 3.5 mi
- 4/10Cousins Middle SchoolGrades: 6-8Distance: 5.7 mi
- 3/10Newton High SchoolGrades: 9-12Distance: 7.4 mi
Schools provided by the listing agent
- Elementary: Flint Hill
- Middle: Cousins
- High: Newton
Source: GAMLS. This data may not be complete. We recommend contacting the local school district to confirm school assignments for this home.
Get a cash offer in 3 minutes
Find out how much your home could sell for in as little as 3 minutes with a no-obligation cash offer.
Estimated market value$606,400
Get a cash offer in 3 minutes
Find out how much your home could sell for in as little as 3 minutes with a no-obligation cash offer.
Estimated market value
$606,400
