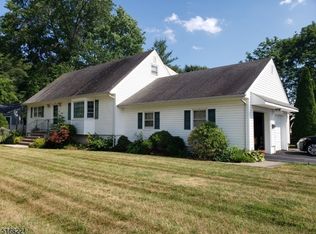Prepare to be amazed by this sprawling ranch situated on a park-like setting in Pequannock Township! Boasting over 2,000 square feet of living space ON EACH FLOOR, it's like buying 2 homes for the price of ONE! Immediately upon entering you are overtaken by a feeling of awe as the palatial entry consumes you. Soaring ceilings, stone-faced fireplace, gleaming Hd/Wd floors & luxurious custom kitchen become your happy place! Other features inc: 4BR, 2.5BA, enormous mud room/laundry room & more. The basement is a show stopper...basically it's another home boasting 1BR, 1BA, Large Kitchen, Dining Area, Living Room & Den...Amazing! The yard is absolutely incredible spanning over an acre of land, offers an in ground pool, NEW GAZEBO & total privacy. This is a very special home & MUST be seen to appreciate!
This property is off market, which means it's not currently listed for sale or rent on Zillow. This may be different from what's available on other websites or public sources.
