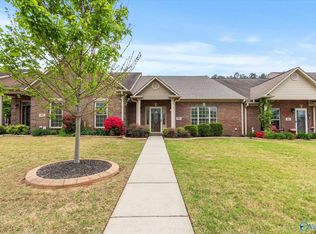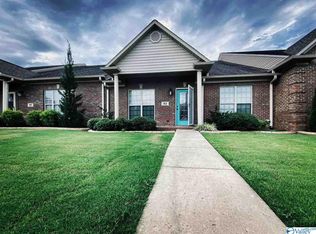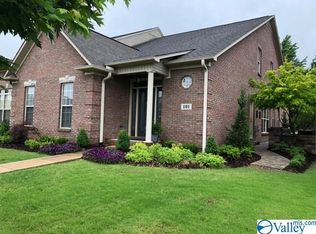Sold for $363,500
$363,500
97 Jackson Way SE, Decatur, AL 35603
4beds
2,870sqft
Townhouse
Built in 2011
7,000 Square Feet Lot
$359,500 Zestimate®
$127/sqft
$2,349 Estimated rent
Home value
$359,500
$291,000 - $442,000
$2,349/mo
Zestimate® history
Loading...
Owner options
Explore your selling options
What's special
Immaculate end unit townhome in the quiet neighborhood of The Glens at Burningtree. Lovely brick home features 4 bedrooms with large closets and 4 baths. Spacious family room with fireplace. Kitchen is large with plenty of cabinetry and countertops. Owners suite is privately located in the back of the home. Enjoy your coffee on the private covered patio and extra light from the side bright windows.
Zillow last checked: 8 hours ago
Listing updated: July 25, 2025 at 12:17pm
Listed by:
Whitney Clemons 256-466-0809,
MeritHouse Realty
Bought with:
Ryan Summerford, 135064
Redstone Realty Solutions-DEC
Source: ValleyMLS,MLS#: 21880040
Facts & features
Interior
Bedrooms & bathrooms
- Bedrooms: 4
- Bathrooms: 4
- Full bathrooms: 4
Primary bedroom
- Features: Crown Molding, Wood Floor
- Level: First
- Area: 252
- Dimensions: 18 x 14
Bedroom 2
- Features: Crown Molding
- Level: First
- Area: 156
- Dimensions: 13 x 12
Bedroom 3
- Features: Crown Molding
- Level: Second
- Area: 266
- Dimensions: 19 x 14
Bedroom 4
- Features: Crown Molding
- Level: Second
- Area: 182
- Dimensions: 14 x 13
Kitchen
- Features: Crown Molding
- Level: First
- Area: 132
- Dimensions: 12 x 11
Living room
- Features: Crown Molding, Window Cov, Wood Floor
- Level: First
- Area: 240
- Dimensions: 16 x 15
Heating
- Central 1, Central 2
Cooling
- Central 1, Central 2
Appliances
- Included: Range, Dishwasher, Refrigerator, Disposal, Electric Water Heater
Features
- Open Floorplan
- Windows: Double Pane Windows
- Has basement: No
- Number of fireplaces: 1
- Fireplace features: Gas Log, One
- Common walls with other units/homes: End Unit
Interior area
- Total interior livable area: 2,870 sqft
Property
Parking
- Parking features: Garage-Two Car, Garage-Attached, Garage Faces Rear, Driveway-Concrete
Features
- Levels: Two
- Stories: 2
- Exterior features: Curb/Gutters, Sidewalk, Sprinkler Sys
Lot
- Size: 7,000 sqft
- Dimensions: 140 x 50
Details
- Parcel number: 1201110002020.057
Construction
Type & style
- Home type: Townhouse
- Architectural style: Traditional
- Property subtype: Townhouse
Materials
- Foundation: Slab
Condition
- New construction: No
- Year built: 2011
Utilities & green energy
- Sewer: Public Sewer
- Water: Public
Community & neighborhood
Community
- Community features: Curbs
Location
- Region: Decatur
- Subdivision: The Glens At Burningtree
HOA & financial
HOA
- Has HOA: Yes
- HOA fee: $650 annually
- Amenities included: Common Grounds
- Services included: Maintenance Grounds
- Association name: The Glens At Burningtree
Price history
| Date | Event | Price |
|---|---|---|
| 7/25/2025 | Sold | $363,500-4.1%$127/sqft |
Source: | ||
| 7/11/2025 | Pending sale | $379,000$132/sqft |
Source: | ||
| 7/3/2025 | Contingent | $379,000$132/sqft |
Source: | ||
| 5/9/2025 | Price change | $379,000-5%$132/sqft |
Source: | ||
| 2/16/2025 | Price change | $399,000-7.9%$139/sqft |
Source: | ||
Public tax history
Tax history is unavailable.
Neighborhood: 35603
Nearby schools
GreatSchools rating
- 10/10Priceville Jr High SchoolGrades: 5-8Distance: 1 mi
- 6/10Priceville High SchoolGrades: 9-12Distance: 1.8 mi
- 10/10Priceville Elementary SchoolGrades: PK-5Distance: 2.1 mi
Schools provided by the listing agent
- Elementary: Priceville
- Middle: Priceville
- High: Priceville High School
Source: ValleyMLS. This data may not be complete. We recommend contacting the local school district to confirm school assignments for this home.
Get pre-qualified for a loan
At Zillow Home Loans, we can pre-qualify you in as little as 5 minutes with no impact to your credit score.An equal housing lender. NMLS #10287.
Sell with ease on Zillow
Get a Zillow Showcase℠ listing at no additional cost and you could sell for —faster.
$359,500
2% more+$7,190
With Zillow Showcase(estimated)$366,690


