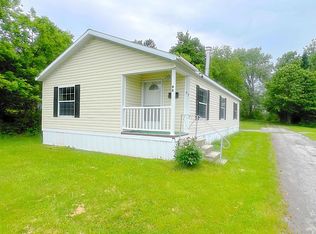Who doesn't love a Cape. Spend some time coming home to this beauty. This great city home is ready for your personal touches. On the main floor you will find a large living room that is open to the eat-in-kitchen, a master suite with full four piece bath and walk in closet, a laundry room and a second bathroom for guests. Upstairs you will find two additional bedrooms and another full four piece bathroom. The unfinished basement is just waiting for your own vision that could add even more livable space. Outside you will enjoy the beautiful deck that overlooks the private and spacious back yard. This one is not only worth a look, it's worth a second look Don't hesitate as it will not last. Welcome home!
This property is off market, which means it's not currently listed for sale or rent on Zillow. This may be different from what's available on other websites or public sources.
