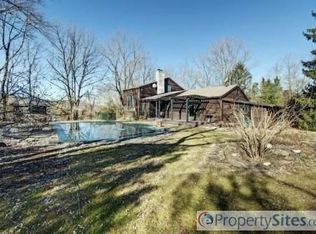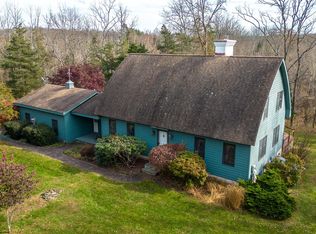Short-Term 6 month lease available! Don't miss this custom built farmhouse-style cape situated on 5.5 picturesque acres, with access to over 500 acres of Bucks County parkland, bike paths and the Tohickon Creek only 150 yards away. A charming brick walkway extends to a slate landing at the main foyer entry. This home features hardwood floors throughout the entire main level; an upgraded kitchen enhanced by stainless steel appliances, granite counter-tops & walk-in pantry; family room; formal dining room with French doors that exit to the front patio and a large living room with fireplace and French doors that exit to the rear patio. Upstairs, the main bedroom suite includes a full bathroom and walk-in closet. 2 additional bedrooms and a second full bathroom complete this level. A 2nd floor au pair/in-law suite can be accessed through the family room or separate garage entrance. Outside, a large brick patio--perfect for entertaining--includes a Koi pond and overlooks the in-ground pool and grounds. This scenic country retreat is secluded, but conveniently located within 90 minutes of New York, within 60 minutes of Philadelphia and is only 25 minutes to New Hope and Doylestown. Brand new garage doors, driveway & siding installed on the entire house--updated pictures will be added within a week--new roof and gutters were installed in 2011. Book your appointment today!
This property is off market, which means it's not currently listed for sale or rent on Zillow. This may be different from what's available on other websites or public sources.

