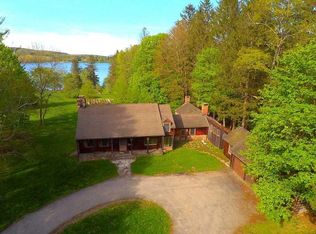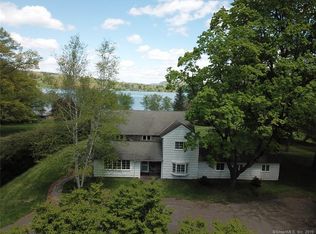LAKEVILLE LAKEFRONT HOME - 3-Bedroom, 2 Bath Lakefront home ideally located on Interlaken Road, between Hotchkiss and Indian Mountain Schools. The Great Room opens to a back Porch overlooking Lakeville Lake. The First Floor is complete with Kitchen, Dining Room, and Family Room, and First Floor Master Suite with Fireplace. 2 additional Guest Bedrooms on the Second Floor share a Full Bath. Enjoy year-round beautiful lakefront living just minutes from the villages of Lakeville, Salisbury, & Millerton NY.
This property is off market, which means it's not currently listed for sale or rent on Zillow. This may be different from what's available on other websites or public sources.

