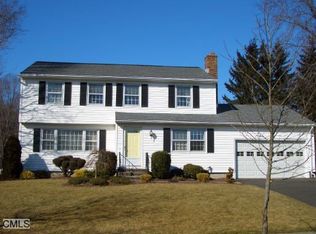Great opportunity to live in the coveted University area! This center hall Colonial features hardwood floors, sun-drenched living spaces, & a great floor plan with room for everyone. Cozy up by the fireplace in the family room which is beyond impressive with a vaulted ceiling & sliding doors opening to the terrace make this space ultra special or watch the seasons change through the picture window in the living room. The eat-in kitchen is dressed in granite & quartz countertops, stainless steel appliances, island with storage & seating, trendy tile backsplash, & a breakfast nook. The den is a large but cozy space, perfect as a playroom or home office. Upstairs youll find 4 bedrooms & 2 full bathrooms, including the master bedroom suite which offers a walk-in closet. Looking for more space? Youll love the full finished lower level which adds approx. 800+ extra square footage! The flat, fenced-in backyard is perfect year-round! From swimming in the pool, hosting BBQs, throwing around a ball, & gardening, youll want to spend all your time out here! Location, location, location! Youre surrounded by three cul-de-sacs, friendly neighbors with annual block parties, beautiful homes, quiet streets for walking, & youre in walking distance to Riverfield Elementary School. 97 Hunter Road is 5 mins to downtown Farfield, I-95, the Merritt Parkway, Black Rock Turnpike, the train station, beaches, parks, restaurants, & more. Welcome home to a lifestyle & neighborhood everyone wants! Great opportunity to live in the coveted University area! This center hall Colonial features recessed lighting, hardwood floors, sun-drenched living spaces, and a great floor plan with room for everyone. Cozy up next to the fireplace in the family room which is beyond impressive with a vaulted ceiling and sliding glass doors opening to the terrace make this space ultra special or watch the seasons change through the picture window in the living room. The eat-in kitchen is dressed in granite and quartz countertops, soft-close drawers, stainless steel appliances, island with storage and seating, trendy tile backsplash, and a breakfast nook and access to the formal dining room through French doors. The den is a large but cozy space, perfect as a playroom or home office. Upstairs youll find four bedrooms and two full bathrooms, including the master bedroom suite which offers a walk-in closet and full bathroom. Looking for more space? Youll love the full finished lower level which adds approx. 800+ extra square footage! The flat, fenced-in backyard is perfect year-round! From swimming in the pool, picnicking under the many trees, hosting BBQs, throwing around a ball, and gardening, youll want to spend all your time out here. A two car attached garage sited on a corner lot finishes off this University area home. Location, location, location! Youre surrounded by three cul-de-sacs, friendly neighbors with annual block parties, beautiful homes, quiet streets for walking, and youre in walking distance to Riverfield Elementary School. 97 Hunter Road is 5 mins to downtown Farfield, I-95, the Merritt Parkway, Black Rock Turnpike, the train station, beaches, parks, restaurants, schools, and more. Welcome home to a lifestyle and neighborhood everyone wants!
This property is off market, which means it's not currently listed for sale or rent on Zillow. This may be different from what's available on other websites or public sources.

