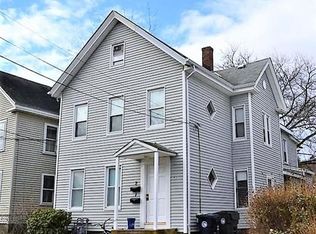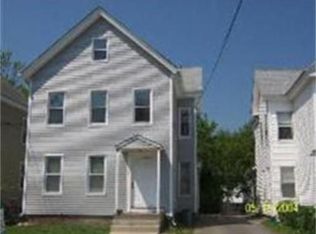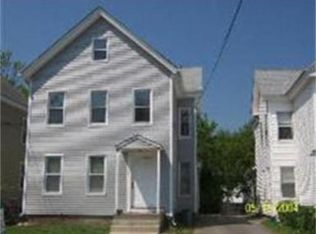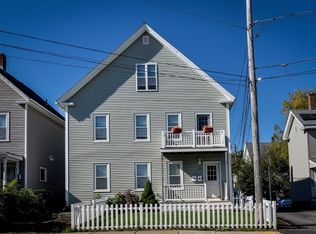Situated on a wonderful lot in Marlborough, this beautiful home could be your new family's paradise! This home comes with extra space and could be used as a 5 bedroom home! With meticulous updates, the kitchen boasts beautiful cabinets, new granite counter tops, re-finished bathrooms, and all new stainless steel appliances. The finished basement adds great value to this home. House comes with vinyl siding, brand new roof, and a spacious yard. All you have to do is move in! This is a commuters dream with quick access to Rt. 9, Rt. 85, 495 & Rt. 20. Just a few blocks from shopping and the parks. Don't miss this one! First showings at open house Saturday 6/8/2019 1:00pm - 2:30pm
This property is off market, which means it's not currently listed for sale or rent on Zillow. This may be different from what's available on other websites or public sources.



