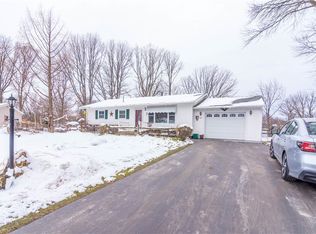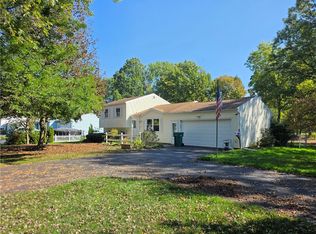Closed
$275,000
97 Holiday Rd, Rochester, NY 14623
3beds
1,332sqft
Single Family Residence
Built in 1955
0.63 Acres Lot
$292,500 Zestimate®
$206/sqft
$2,332 Estimated rent
Maximize your home sale
Get more eyes on your listing so you can sell faster and for more.
Home value
$292,500
$278,000 - $307,000
$2,332/mo
Zestimate® history
Loading...
Owner options
Explore your selling options
What's special
FULLY REMODELED RANCH NESTLED IN THE RUSH-HENRIETTA SCHOOL DISTRICT! Welcome home! Large living room with refinished original hardwood floors has loads of natural sunlight! Brand new kitchen with granite counters and an abundance of cabinet and counter space! Formal dining area has sliding glass door to deck and HUGE back yard! Primary bedroom suite has private bathroom with custom shower! 2 additional bedrooms and a fully remodeled bath complete the upstairs. Basement is freshly painted and open for your ideas! High efficiency furnace, AC and roof are newer! Do nothing but unpack! SHOWINGS BEGIN THURSDAY 6/15 @9AM AND OFFERS WILL BE CONSIDERED MONDAY 6/19 @ 12PM. ***OPEN HOUSES SATURDAY 6/17 FROM 1:30PM-3:00PM AND SUNDAY 6/18 FROM 1:00PM-2:30PM***
Zillow last checked: 8 hours ago
Listing updated: July 31, 2023 at 06:27pm
Listed by:
Grant D. Pettrone 585-653-7700,
Revolution Real Estate
Bought with:
Dawn V. Nowak, 10401277497
Keller Williams Realty Greater Rochester
Laurie Anne Enos, 10401351123
Keller Williams Realty Greater Rochester
Source: NYSAMLSs,MLS#: R1478121 Originating MLS: Rochester
Originating MLS: Rochester
Facts & features
Interior
Bedrooms & bathrooms
- Bedrooms: 3
- Bathrooms: 2
- Full bathrooms: 2
- Main level bathrooms: 2
- Main level bedrooms: 3
Heating
- Gas, Forced Air
Cooling
- Central Air
Appliances
- Included: Appliances Negotiable, Dishwasher, Electric Oven, Electric Range, Gas Water Heater, Microwave, Refrigerator
Features
- Separate/Formal Dining Room, Granite Counters, Sliding Glass Door(s), Bedroom on Main Level, Main Level Primary, Primary Suite
- Flooring: Hardwood, Laminate, Tile, Varies
- Doors: Sliding Doors
- Basement: Full
- Has fireplace: No
Interior area
- Total structure area: 1,332
- Total interior livable area: 1,332 sqft
Property
Parking
- Parking features: No Garage
Features
- Levels: One
- Stories: 1
- Patio & porch: Deck
- Exterior features: Blacktop Driveway, Deck
Lot
- Size: 0.63 Acres
- Dimensions: 92 x 244
- Features: Rectangular, Rectangular Lot, Residential Lot
Details
- Parcel number: 2632001621900004043000
- Special conditions: Standard
Construction
Type & style
- Home type: SingleFamily
- Architectural style: Ranch
- Property subtype: Single Family Residence
Materials
- Aluminum Siding, Steel Siding
- Foundation: Block
- Roof: Asphalt,Shingle
Condition
- Resale
- Year built: 1955
Utilities & green energy
- Electric: Circuit Breakers
- Sewer: Connected
- Water: Connected, Public
- Utilities for property: Sewer Connected, Water Connected
Community & neighborhood
Location
- Region: Rochester
- Subdivision: Suburban Heights Sec 06
Other
Other facts
- Listing terms: Cash,Conventional,FHA,VA Loan
Price history
| Date | Event | Price |
|---|---|---|
| 7/31/2023 | Sold | $275,000+25.1%$206/sqft |
Source: | ||
| 6/23/2023 | Pending sale | $219,777$165/sqft |
Source: | ||
| 6/14/2023 | Listed for sale | $219,777+174.7%$165/sqft |
Source: | ||
| 2/27/2020 | Sold | $80,000-2.4%$60/sqft |
Source: | ||
| 12/28/2019 | Pending sale | $82,000$62/sqft |
Source: RE/MAX Hometown Choice #R1240993 Report a problem | ||
Public tax history
| Year | Property taxes | Tax assessment |
|---|---|---|
| 2024 | -- | $161,500 |
| 2023 | -- | $161,500 +17% |
| 2022 | -- | $138,000 |
Find assessor info on the county website
Neighborhood: 14623
Nearby schools
GreatSchools rating
- 6/10David B Crane Elementary SchoolGrades: K-3Distance: 0.8 mi
- 4/10Charles H Roth Middle SchoolGrades: 7-9Distance: 2 mi
- 7/10Rush Henrietta Senior High SchoolGrades: 9-12Distance: 0.9 mi
Schools provided by the listing agent
- District: Rush-Henrietta
Source: NYSAMLSs. This data may not be complete. We recommend contacting the local school district to confirm school assignments for this home.

