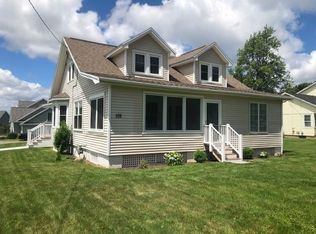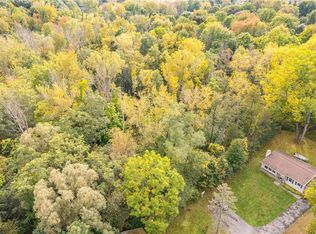Closed
$300,000
97 Hogan Rd, Fairport, NY 14450
3beds
1,392sqft
Single Family Residence
Built in 1953
0.34 Acres Lot
$312,300 Zestimate®
$216/sqft
$2,500 Estimated rent
Home value
$312,300
$287,000 - $337,000
$2,500/mo
Zestimate® history
Loading...
Owner options
Explore your selling options
What's special
Welcome Home to this beautifully renovated three-bedroom, two-bath home in Fairport. Step inside to discover a bright, airy layout flowing seamlessly from room to room. The spacious living area is perfect for gatherings or cozy nights. The gourmet kitchen boasts stainless steel appliances, an open layout, and ample storage, making it a chef's delight! You'll love the convenience of first-floor bedroom, office, or den plus first-floor bath with new walk-in tile shower! Head-to-toe updates include new luxury vinyl flooring, new energy windows, new carpets, updated electrical, newer mechanics, newer roof, and more! Walk, bike or hike the many trails leading to the Village of Fairport for dining, shopping, and entertainment along the charming Erie Canal. Just minutes from 490, I90, and Eastview Mall. This truly turn-key home is ready for its new owner. Don’t miss the opportunity to make this beautifully updated home yours today! Delayed negotiations will not begin until Monday Jan 20 at 5pm.
Zillow last checked: 8 hours ago
Listing updated: March 02, 2025 at 07:54am
Listed by:
Rachel Aldrich 585-766-8626,
Howard Hanna
Bought with:
Kathleen B. Keogh, 30KE0639312
Howard Hanna
Source: NYSAMLSs,MLS#: R1584521 Originating MLS: Rochester
Originating MLS: Rochester
Facts & features
Interior
Bedrooms & bathrooms
- Bedrooms: 3
- Bathrooms: 2
- Full bathrooms: 2
- Main level bathrooms: 1
- Main level bedrooms: 1
Heating
- Oil, Zoned, Baseboard, Electric, Hot Water
Cooling
- Zoned
Appliances
- Included: Dishwasher, Electric Water Heater, Free-Standing Range, Oven, Refrigerator
- Laundry: In Basement
Features
- Breakfast Bar, Dining Area, Eat-in Kitchen, Home Office, Country Kitchen, Kitchen/Family Room Combo, Bedroom on Main Level, Main Level Primary, Primary Suite
- Flooring: Carpet, Luxury Vinyl, Tile, Varies
- Windows: Thermal Windows
- Basement: Full,Sump Pump
- Has fireplace: No
Interior area
- Total structure area: 1,392
- Total interior livable area: 1,392 sqft
Property
Parking
- Total spaces: 1
- Parking features: Attached, Garage, Garage Door Opener
- Attached garage spaces: 1
Accessibility
- Accessibility features: Accessible Doors
Features
- Levels: Two
- Stories: 2
- Patio & porch: Open, Patio, Porch
- Exterior features: Gravel Driveway, Patio
Lot
- Size: 0.34 Acres
- Dimensions: 73 x 224
- Features: Other, Near Public Transit, Rectangular, Rectangular Lot, See Remarks
Details
- Parcel number: 2644891661500001011000
- Special conditions: Standard
Construction
Type & style
- Home type: SingleFamily
- Architectural style: Two Story
- Property subtype: Single Family Residence
Materials
- Vinyl Siding, PEX Plumbing
- Foundation: Block
- Roof: Asphalt
Condition
- Resale
- Year built: 1953
Utilities & green energy
- Electric: Circuit Breakers
- Sewer: Connected
- Water: Connected, Public
- Utilities for property: Cable Available, High Speed Internet Available, Sewer Connected, Water Connected
Community & neighborhood
Location
- Region: Fairport
- Subdivision: Town/Perinton
Other
Other facts
- Listing terms: Cash,Conventional,FHA,VA Loan
Price history
| Date | Event | Price |
|---|---|---|
| 2/28/2025 | Sold | $300,000+9.1%$216/sqft |
Source: | ||
| 1/26/2025 | Pending sale | $275,000$198/sqft |
Source: | ||
| 1/22/2025 | Contingent | $275,000$198/sqft |
Source: | ||
| 1/16/2025 | Listed for sale | $275,000-7.3%$198/sqft |
Source: | ||
| 12/16/2024 | Listing removed | $296,500$213/sqft |
Source: | ||
Public tax history
| Year | Property taxes | Tax assessment |
|---|---|---|
| 2024 | -- | $130,400 |
| 2023 | -- | $130,400 |
| 2022 | -- | $130,400 |
Find assessor info on the county website
Neighborhood: 14450
Nearby schools
GreatSchools rating
- 7/10Brooks Hill SchoolGrades: K-5Distance: 1.6 mi
- 7/10Martha Brown Middle SchoolGrades: 6-8Distance: 1.4 mi
- 9/10Fairport Senior High SchoolGrades: 10-12Distance: 0.4 mi
Schools provided by the listing agent
- District: Fairport
Source: NYSAMLSs. This data may not be complete. We recommend contacting the local school district to confirm school assignments for this home.

