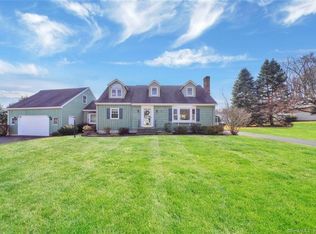Sold for $620,000 on 06/28/24
$620,000
97 Hoffman Road, Ellington, CT 06029
3beds
3,909sqft
Single Family Residence
Built in 2004
1.38 Acres Lot
$692,300 Zestimate®
$159/sqft
$4,407 Estimated rent
Home value
$692,300
$609,000 - $789,000
$4,407/mo
Zestimate® history
Loading...
Owner options
Explore your selling options
What's special
This dazzling 2509 sq. ft. open design Colonial is situated on 1.38 acres. A circular front drive leads to an atrium and transom window front entrance Foyer, along with a front-to-rear, south facing, Family room with beautiful, bay/bow window, a wood burning fireplace with insert, and rear access to an over-sized deck with pergola. An off-Foyer, 1st floor bedroom provides 1-level living - as needed - or an ideal office space. The easterly facing, open design eat-in Kitchen includes a large eating space, abundant cabinetry, open staircase, granite, stainless appliances and spectacular views of the rising sun. The main level also includes a front entrance, tiled floor Mudroom with built-ins and a tiled full bath with laundry (both w/ heated floors). The upper level includes a beautiful, front-to-rear cathedral ceiling Primary bedroom with large walk-in, and a private, tiled surround full bath with a soaking jetted tub and a spectacular view! There are also 2 additional bedrooms along with a large, Palladian window finished Bonus room and full, common bath. The walkout LL includes 1400 sq. ft. of finished living space and a wood burning stove. The grounds offer a level backyard, large shed, firepit and brownstone walls. Over-sized garage (945 sq. ft.) with an under-garage finished lower level, and extra parking space. Field Card says 15.38 acres. Home is being sold with 1.38 acres. The 14 acres are being privately sold.
Zillow last checked: 8 hours ago
Listing updated: October 01, 2024 at 01:30am
Listed by:
The Moriarty Team at Coldwell Banker Realty,
Pam Moriarty 860-712-0222,
Coldwell Banker Realty 860-644-2461
Bought with:
Erica Rindels, RES.0823676
Executive Real Estate
Source: Smart MLS,MLS#: 24020999
Facts & features
Interior
Bedrooms & bathrooms
- Bedrooms: 3
- Bathrooms: 3
- Full bathrooms: 3
Primary bedroom
- Features: Skylight, Cathedral Ceiling(s), Ceiling Fan(s), Full Bath, Whirlpool Tub, Walk-In Closet(s)
- Level: Upper
- Area: 191.88 Square Feet
- Dimensions: 11.7 x 16.4
Bedroom
- Features: Laminate Floor
- Level: Upper
- Area: 138.04 Square Feet
- Dimensions: 11.6 x 11.9
Bedroom
- Features: Built-in Features, Laminate Floor
- Level: Upper
- Area: 123.9 Square Feet
- Dimensions: 10.5 x 11.8
Family room
- Features: Ceiling Fan(s), Fireplace, Wood Stove, French Doors
- Level: Main
- Area: 425 Square Feet
- Dimensions: 17 x 25
Great room
- Features: Skylight, Ceiling Fan(s), Wall/Wall Carpet, Laminate Floor
- Level: Upper
- Area: 360.1 Square Feet
- Dimensions: 13 x 27.7
Kitchen
- Features: Remodeled, Granite Counters, Dining Area, Laminate Floor
- Level: Main
- Area: 294 Square Feet
- Dimensions: 14 x 21
Office
- Features: Laminate Floor
- Level: Main
- Area: 132 Square Feet
- Dimensions: 11 x 12
Rec play room
- Features: Built-in Features, Wood Stove, Wall/Wall Carpet
- Level: Lower
- Area: 650 Square Feet
- Dimensions: 25 x 26
Heating
- Hot Water, Oil
Cooling
- Central Air
Appliances
- Included: Gas Cooktop, Oven, Microwave, Refrigerator, Dishwasher, Washer, Dryer, Water Heater
- Laundry: Main Level, Mud Room
Features
- Open Floorplan, Entrance Foyer
- Windows: Thermopane Windows
- Basement: Full,Storage Space,Partially Finished
- Attic: Pull Down Stairs
- Number of fireplaces: 1
Interior area
- Total structure area: 3,909
- Total interior livable area: 3,909 sqft
- Finished area above ground: 2,509
- Finished area below ground: 1,400
Property
Parking
- Total spaces: 3
- Parking features: Attached, Garage Door Opener
- Attached garage spaces: 3
Features
- Patio & porch: Deck
- Exterior features: Stone Wall
Lot
- Size: 1.38 Acres
- Features: Level, Cleared
Details
- Additional structures: Shed(s)
- Parcel number: 2466149
- Zoning: RAR
Construction
Type & style
- Home type: SingleFamily
- Architectural style: Colonial
- Property subtype: Single Family Residence
Materials
- Vinyl Siding
- Foundation: Concrete Perimeter
- Roof: Asphalt
Condition
- New construction: No
- Year built: 2004
Utilities & green energy
- Sewer: Septic Tank
- Water: Public
- Utilities for property: Cable Available
Green energy
- Energy efficient items: Ridge Vents, Windows
Community & neighborhood
Location
- Region: Ellington
Price history
| Date | Event | Price |
|---|---|---|
| 6/28/2024 | Sold | $620,000+6.9%$159/sqft |
Source: | ||
| 6/5/2024 | Pending sale | $579,900$148/sqft |
Source: | ||
| 5/28/2024 | Listed for sale | $579,900-22.7%$148/sqft |
Source: | ||
| 5/28/2024 | Listing removed | -- |
Source: | ||
| 5/7/2024 | Listed for sale | $749,900+120.6%$192/sqft |
Source: | ||
Public tax history
| Year | Property taxes | Tax assessment |
|---|---|---|
| 2025 | $11,734 -0.3% | $316,270 -3.3% |
| 2024 | $11,772 +4.5% | $327,000 -0.5% |
| 2023 | $11,269 +5.5% | $328,550 |
Find assessor info on the county website
Neighborhood: 06029
Nearby schools
GreatSchools rating
- 8/10Center SchoolGrades: K-6Distance: 2 mi
- 7/10Ellington Middle SchoolGrades: 7-8Distance: 3.8 mi
- 9/10Ellington High SchoolGrades: 9-12Distance: 1.6 mi
Schools provided by the listing agent
- Middle: Ellington
- High: Ellington
Source: Smart MLS. This data may not be complete. We recommend contacting the local school district to confirm school assignments for this home.

Get pre-qualified for a loan
At Zillow Home Loans, we can pre-qualify you in as little as 5 minutes with no impact to your credit score.An equal housing lender. NMLS #10287.
Sell for more on Zillow
Get a free Zillow Showcase℠ listing and you could sell for .
$692,300
2% more+ $13,846
With Zillow Showcase(estimated)
$706,146