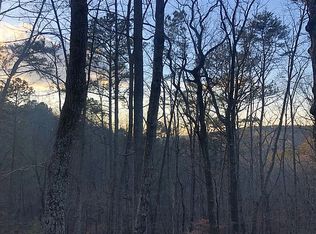Closed
$271,000
97 Hill Crest Dr, Ranger, GA 30734
3beds
1,056sqft
Single Family Residence, Residential
Built in 1994
5.42 Acres Lot
$277,600 Zestimate®
$257/sqft
$2,067 Estimated rent
Home value
$277,600
Estimated sales range
Not available
$2,067/mo
Zestimate® history
Loading...
Owner options
Explore your selling options
What's special
Looking for a Mountain Home? Nestled on 5.42+/- Acres of secluded tranquility, this raised ranch 3 bedroom 2 bath home offers a perfect blend of comfort and natural beauty. The rocking chair front porch is ideal place for watching breathtaking sunsets. As you step inside, the open floor plan welcomes you with tongue and grove pine vaulted ceilings above the Living room, hardwood floors that flow throughout the home. Split bedroom plan ensures privacy, owner's suite features a trey ceiling, and a walk-in closet. Secondary bedrooms offer ample space for guest or family members. Laundry Room has additional storage space for convenience. All appliances remain with the home. Outside you have an entertaining deck that extends the living space. Accessibility is key with a level drive behind the house, ensuring easy access to the kitchen. A large outbuilding with circular diveway adds storage options. A semi-flat yard with gentle slopes. Wildlife abounds, making it an ideal setting for the nature enthusiasts or avid hunters alike. Whether seeking fulltime residence or a part-time mountain retreat, this home promises a hidden haven where peace and quite abound, enveloped by the beauty of the natural landscape.
Zillow last checked: 8 hours ago
Listing updated: November 12, 2024 at 10:53pm
Listing Provided by:
ANNA MARIE ETHRIDGE,
ERA Sunrise Realty
Bought with:
Mary Spears, 425423
Vineyard Real Estate Group
Source: FMLS GA,MLS#: 7424823
Facts & features
Interior
Bedrooms & bathrooms
- Bedrooms: 3
- Bathrooms: 2
- Full bathrooms: 2
- Main level bathrooms: 2
- Main level bedrooms: 3
Primary bedroom
- Features: Master on Main, Split Bedroom Plan
- Level: Master on Main, Split Bedroom Plan
Bedroom
- Features: Master on Main, Split Bedroom Plan
Primary bathroom
- Features: Tub/Shower Combo
Dining room
- Features: Open Concept
Kitchen
- Features: Cabinets Stain, Country Kitchen, Laminate Counters, Pantry, View to Family Room
Heating
- Central, Forced Air
Cooling
- Ceiling Fan(s), Central Air
Appliances
- Included: Dishwasher, Dryer, Gas Range, Range Hood, Refrigerator, Washer, Other
- Laundry: Laundry Closet, Laundry Room, Main Level
Features
- Tray Ceiling(s), Vaulted Ceiling(s), Walk-In Closet(s)
- Flooring: Hardwood
- Windows: Insulated Windows
- Basement: Crawl Space
- Has fireplace: No
- Fireplace features: None
- Common walls with other units/homes: No Common Walls
Interior area
- Total structure area: 1,056
- Total interior livable area: 1,056 sqft
- Finished area above ground: 1,056
- Finished area below ground: 0
Property
Parking
- Parking features: None
Accessibility
- Accessibility features: None
Features
- Levels: One
- Stories: 1
- Patio & porch: Deck, Front Porch
- Exterior features: Private Yard, Storage
- Pool features: None
- Spa features: None
- Fencing: None
- Has view: Yes
- View description: Mountain(s)
- Waterfront features: None
- Body of water: None
Lot
- Size: 5.42 Acres
- Features: Back Yard, Front Yard, Landscaped, Private, Sloped, Wooded
Details
- Additional structures: Outbuilding, Shed(s)
- Parcel number: 035 051
- Other equipment: None
- Horse amenities: None
Construction
Type & style
- Home type: SingleFamily
- Architectural style: Cottage,Ranch
- Property subtype: Single Family Residence, Residential
Materials
- Cement Siding, Stone
- Foundation: Concrete Perimeter
- Roof: Composition,Shingle
Condition
- Resale
- New construction: No
- Year built: 1994
Utilities & green energy
- Electric: 110 Volts, 220 Volts
- Sewer: Septic Tank
- Water: Well
- Utilities for property: Electricity Available, Phone Available
Green energy
- Energy efficient items: None
- Energy generation: None
Community & neighborhood
Security
- Security features: Smoke Detector(s)
Community
- Community features: None
Location
- Region: Ranger
- Subdivision: None
HOA & financial
HOA
- Has HOA: No
Other
Other facts
- Ownership: Fee Simple
- Road surface type: Asphalt, Gravel
Price history
| Date | Event | Price |
|---|---|---|
| 11/8/2024 | Sold | $271,000-1.5%$257/sqft |
Source: | ||
| 10/8/2024 | Pending sale | $275,000$260/sqft |
Source: | ||
| 8/15/2024 | Price change | $275,000-4.5%$260/sqft |
Source: | ||
| 7/22/2024 | Listed for sale | $288,000+22.6%$273/sqft |
Source: | ||
| 5/17/2023 | Sold | $234,900-2.1%$222/sqft |
Source: | ||
Public tax history
| Year | Property taxes | Tax assessment |
|---|---|---|
| 2024 | $1,733 -7.5% | $94,667 |
| 2023 | $1,873 +77.2% | $94,667 +66.1% |
| 2022 | $1,057 -6.7% | $56,995 |
Find assessor info on the county website
Neighborhood: 30734
Nearby schools
GreatSchools rating
- 8/10Hill City Elementary SchoolGrades: PK-4Distance: 7.1 mi
- 3/10Pickens County Middle SchoolGrades: 7-8Distance: 13 mi
- 6/10Pickens County High SchoolGrades: 9-12Distance: 14.2 mi
Schools provided by the listing agent
- Elementary: Harmony - Pickens
- Middle: Jasper
- High: Pickens
Source: FMLS GA. This data may not be complete. We recommend contacting the local school district to confirm school assignments for this home.
Get pre-qualified for a loan
At Zillow Home Loans, we can pre-qualify you in as little as 5 minutes with no impact to your credit score.An equal housing lender. NMLS #10287.
