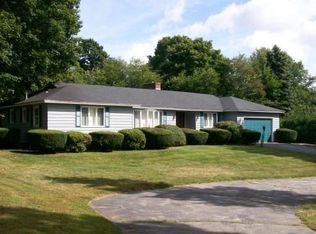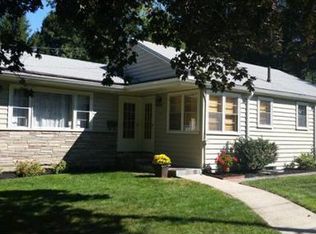Inspired by it's surroundings and designed to take advantage of it's golf course views the interior of 97 High St flows beautifully with the exterior. True to it's architectural roots this Rambling Ranch with sleek geometric design is brimming with mid-century modern details. Renovated kitchen with it's flagstone accent wall, skylight and on point design, sophisticated marble counters atop the oversized island, stainless appliances and a layout that will bring friends and family together. One level living with two master bedroom options; enjoy sweeping views of the rear yard nestled between the two other bedrooms or enjoy the privacy of the current 'music' room with it's library ladder and 3/4 bath. An abundance of storage options both inside and out. Enjoy the Stoneham Farmers market, revitalized downtown with restaurants and quaint shops, all just a 'stones' throw to Boston!
This property is off market, which means it's not currently listed for sale or rent on Zillow. This may be different from what's available on other websites or public sources.

