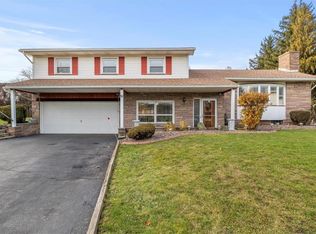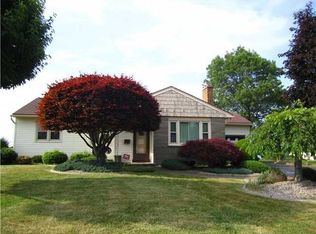Closed
$245,000
97 High Point Trl, Rochester, NY 14609
3beds
1,461sqft
Single Family Residence
Built in 1957
0.45 Acres Lot
$283,200 Zestimate®
$168/sqft
$2,386 Estimated rent
Home value
$283,200
$266,000 - $300,000
$2,386/mo
Zestimate® history
Loading...
Owner options
Explore your selling options
What's special
Welcome to 97 High Point Trail! This immaculate 3 bedroom home sits on almost a 1/2 acre & is beautifully maintained! Inside offers a spacious living room with a formal dining room & cozy eat in kitchen. Upstairs you will find 3 bedrooms & a full bath. The lower level provides additional living space/bonus room equipped with a convenient 1/2 bath. The large 3 season room is perfect for relaxing or entertaining. Outdoor entertaining is complete with an adorable patio & scenic, fenced in backyard. Home backs up to Laurelton Pardee Intermediate School. Items included in sale are as follows - dining room table & chairs, built-in desk in office, outdoor patio table & chairs, fire pit & chairs, 2 lawnmowers in shed, stove in basement. Kitchen island does not convey. All personal items in basement will be removed by closing. Showings begin Thursday April 20th. Delayed Negotiations will be Monday April 24th @ 5pm.
Zillow last checked: 8 hours ago
Listing updated: July 10, 2023 at 06:29am
Listed by:
Brian Cignarale 585-250-6673,
BHHS Zambito Realtors,
Sichel Cignarale 585-615-6528,
BHHS Zambito Realtors
Bought with:
Betsy O Lombardo, 10401230851
Empire Realty Group
Source: NYSAMLSs,MLS#: R1465156 Originating MLS: Rochester
Originating MLS: Rochester
Facts & features
Interior
Bedrooms & bathrooms
- Bedrooms: 3
- Bathrooms: 2
- Full bathrooms: 1
- 1/2 bathrooms: 1
- Main level bathrooms: 1
Heating
- Gas, Forced Air
Cooling
- Central Air
Appliances
- Included: Dryer, Dishwasher, Electric Cooktop, Exhaust Fan, Electric Oven, Electric Range, Disposal, Gas Water Heater, Microwave, Refrigerator, Range Hood, Washer
- Laundry: In Basement
Features
- Ceiling Fan(s), Separate/Formal Dining Room, Eat-in Kitchen, Separate/Formal Living Room, Granite Counters
- Flooring: Carpet, Hardwood, Varies, Vinyl
- Basement: Full
- Has fireplace: No
Interior area
- Total structure area: 1,461
- Total interior livable area: 1,461 sqft
Property
Parking
- Total spaces: 1
- Parking features: Attached, Underground, Garage, Garage Door Opener
- Attached garage spaces: 1
Features
- Levels: Two
- Stories: 2
- Patio & porch: Patio
- Exterior features: Blacktop Driveway, Fully Fenced, Patio
- Fencing: Full
Lot
- Size: 0.45 Acres
- Dimensions: 42 x 231
- Features: Residential Lot
Details
- Additional structures: Shed(s), Storage
- Parcel number: 2634000921500003038000
- Special conditions: Standard
Construction
Type & style
- Home type: SingleFamily
- Architectural style: Split Level
- Property subtype: Single Family Residence
Materials
- Aluminum Siding, Block, Concrete, Steel Siding, Vinyl Siding
- Foundation: Block
- Roof: Asphalt
Condition
- Resale
- Year built: 1957
Utilities & green energy
- Electric: Circuit Breakers
- Sewer: Connected
- Water: Connected, Public
- Utilities for property: Sewer Connected, Water Connected
Community & neighborhood
Location
- Region: Rochester
- Subdivision: Platsview Heights
Other
Other facts
- Listing terms: Cash,Conventional,FHA,VA Loan
Price history
| Date | Event | Price |
|---|---|---|
| 6/15/2023 | Sold | $245,000+25.6%$168/sqft |
Source: | ||
| 4/25/2023 | Pending sale | $195,000$133/sqft |
Source: | ||
| 4/18/2023 | Listed for sale | $195,000+150%$133/sqft |
Source: | ||
| 12/24/1998 | Sold | $78,000$53/sqft |
Source: Public Record Report a problem | ||
Public tax history
| Year | Property taxes | Tax assessment |
|---|---|---|
| 2024 | -- | $226,000 +10.2% |
| 2023 | -- | $205,000 +83% |
| 2022 | -- | $112,000 |
Find assessor info on the county website
Neighborhood: 14609
Nearby schools
GreatSchools rating
- 4/10Laurelton Pardee Intermediate SchoolGrades: 3-5Distance: 0.1 mi
- 5/10East Irondequoit Middle SchoolGrades: 6-8Distance: 0.4 mi
- 6/10Eastridge Senior High SchoolGrades: 9-12Distance: 1.4 mi
Schools provided by the listing agent
- District: East Irondequoit
Source: NYSAMLSs. This data may not be complete. We recommend contacting the local school district to confirm school assignments for this home.

