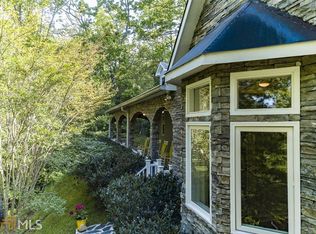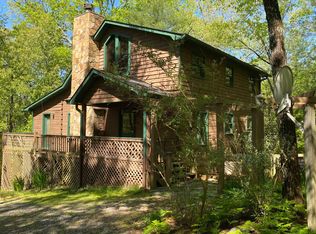FAR BEYOND THE ORDINARY....Almost 2900 Sq Ft Designed & Built by a Woman w/No detail Overlooked.Expensive Cedar Shake Exterior accented w/Mulitple Stack-Stone Pillars,Archways & Foundation.1400 sq ft Stone Back Patio.Scrn'd Porch w/Slate Flr (560 sq ft). ONE LEVEL LIVING w/Enormous Great Rm & TRANSOM WINDOWS thru out (Double-Sided Fireplace).On-Site Finished Hardwood Flrs. Spacious Master Suite w/Attached 'Turret' Sunroom, Huge Bath w/Stone Bay Window & Dual Vanities. Gourmet Custom Kitchen w/Large Pantry. Abundant CLOSET SPACE is an Understantment. Guest Bath Stained Glass Window/1890 Antique Entry Door. 6 Trim, Pocket Doors & 3-Layer Crown Molidings.Custom Blinds & Built-in Bookselves. (2) HVAC's & Generator. Extended (2) Car Pull Under Garage. Covered BridgeGated Entry over River & along Common Area. Long Concrete Driveway to Private Homesite w/Plenty of Parking
This property is off market, which means it's not currently listed for sale or rent on Zillow. This may be different from what's available on other websites or public sources.


