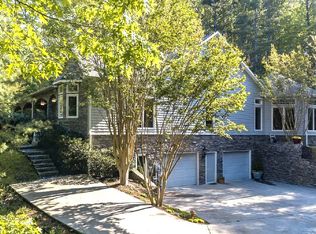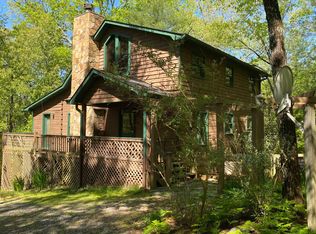FAR BEYOND THE ORDINARY....Almost 2900 Sq Ft Designed & Built by a Woman w/No detail Overlooked.Expensive Cedar Shake Exterior accented w/Mulitple "Stack-Stone" Pillars,Archways & Foundation.1400 sq ft "Stone" Back Patio.Scrn'd Porch w/Slate Flr (560 sq ft). ONE LEVEL LIVING w/Enormous Great Rm &TRANSOM WINDOWS thru out (Double-Sided Fireplace)."On-Site" Finished Hardwood Flrs. Master Suite w/Attached 'Turret' Sunroom, Bath w/Stone Bay Window & Dual Vanities. Gourmet Custom Kitchen w/Large Pantry. Abundant CLOSET SPACE is an Understantment. Guest Bath Stained Glass Window/1890 Antique Entry Door. 6" Trim, Pocket Doors & 3-Layer Crown Molidings.Custom Blind. (2) HVAC's & Generator. Extended (2) Car Pull Under Garage."Gated" Long Concrete Driveway
This property is off market, which means it's not currently listed for sale or rent on Zillow. This may be different from what's available on other websites or public sources.


