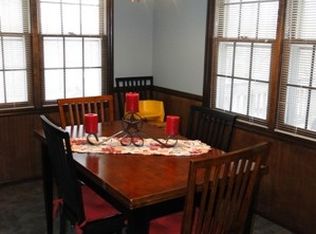Closed
Listing Provided by:
Sue A Giroux 573-248-8716,
Plowman & Assoc., Inc
Bought with: Ragar Realty
Price Unknown
97 Heritage Rd, Hannibal, MO 63401
3beds
2,300sqft
Single Family Residence
Built in 1978
0.69 Acres Lot
$268,300 Zestimate®
$--/sqft
$1,812 Estimated rent
Home value
$268,300
$252,000 - $284,000
$1,812/mo
Zestimate® history
Loading...
Owner options
Explore your selling options
What's special
Step inside to be impressed with the cedar walls & ceiling! Sunken living room has a stone wood-burning fireplace which provides a warm and inviting feeling. Flowers & trees grace the yard and the extra lot in its natural state is alive with wildlife. So when looking out of the dining area window, you would think you were deep in the country! Walk out from kitchen to enjoy life on the deck. Main floor has 3 bedrooms and 2 full baths. Stackable washer & dryer is in main floor hall closet for convenience, but Buyer could move back to lower level if desired. Finished portion of lower level consists of a family room with walkout and the 2nd. wood-burning fireplace plus a sleeping room with 3rd full bath. Two-car tuck under garage has finished walls and epoxy floor was just installed August 9th. Extra storage in unfinished portion of lower level. Spacious storage shed stays. Assorted fruit trees and garden area.
Zillow last checked: 8 hours ago
Listing updated: April 28, 2025 at 04:20pm
Listing Provided by:
Sue A Giroux 573-248-8716,
Plowman & Assoc., Inc
Bought with:
Lisa D Arment, 2022046642
Ragar Realty
Source: MARIS,MLS#: 23046185 Originating MLS: Mark Twain Association of REALTORS
Originating MLS: Mark Twain Association of REALTORS
Facts & features
Interior
Bedrooms & bathrooms
- Bedrooms: 3
- Bathrooms: 3
- Full bathrooms: 3
- Main level bathrooms: 2
- Main level bedrooms: 3
Heating
- Electric, Heat Pump
Cooling
- Central Air, Electric
Appliances
- Included: Dishwasher, Disposal, Microwave, Electric Range, Electric Oven, Electric Water Heater
- Laundry: Main Level
Features
- Kitchen/Dining Room Combo, Pantry, Sunken Living Room
- Doors: Sliding Doors
- Windows: Skylight(s)
- Basement: Full,Partially Finished,Concrete,Sleeping Area,Walk-Out Access
- Number of fireplaces: 2
- Fireplace features: Wood Burning, Recreation Room, Family Room, Living Room
Interior area
- Total structure area: 2,300
- Total interior livable area: 2,300 sqft
- Finished area above ground: 1,500
- Finished area below ground: 800
Property
Parking
- Total spaces: 2
- Parking features: RV Access/Parking, Basement
- Garage spaces: 2
Features
- Levels: One
- Patio & porch: Deck
Lot
- Size: 0.69 Acres
- Dimensions: 200 x 150
- Features: Corner Lot
Details
- Additional structures: Shed(s)
- Parcel number: 010.09.30.2.10.019.000
- Special conditions: Standard
Construction
Type & style
- Home type: SingleFamily
- Architectural style: Rustic,Ranch
- Property subtype: Single Family Residence
Materials
- Stone Veneer, Brick Veneer, Wood Siding, Cedar
Condition
- Year built: 1978
Utilities & green energy
- Sewer: Public Sewer
- Water: Public
Community & neighborhood
Location
- Region: Hannibal
- Subdivision: Surrey Hills
Other
Other facts
- Listing terms: Cash,Conventional,FHA,Other,VA Loan
- Ownership: Private
- Road surface type: Concrete
Price history
| Date | Event | Price |
|---|---|---|
| 9/22/2023 | Sold | -- |
Source: | ||
| 9/21/2023 | Pending sale | $230,000$100/sqft |
Source: | ||
| 8/18/2023 | Contingent | $230,000$100/sqft |
Source: | ||
| 8/10/2023 | Listed for sale | $230,000$100/sqft |
Source: | ||
Public tax history
| Year | Property taxes | Tax assessment |
|---|---|---|
| 2024 | $1,943 +6.8% | $29,120 |
| 2023 | $1,819 +0.2% | $29,120 |
| 2022 | $1,815 +0.7% | $29,120 |
Find assessor info on the county website
Neighborhood: 63401
Nearby schools
GreatSchools rating
- 4/10Mark Twain Elementary SchoolGrades: K-5Distance: 0.6 mi
- 4/10Hannibal Middle SchoolGrades: 6-8Distance: 1.1 mi
- 5/10Hannibal Sr. High SchoolGrades: 9-12Distance: 0.9 mi
Schools provided by the listing agent
- Elementary: Mark Twain Elem.
- Middle: Hannibal Middle
- High: Hannibal Sr. High
Source: MARIS. This data may not be complete. We recommend contacting the local school district to confirm school assignments for this home.
