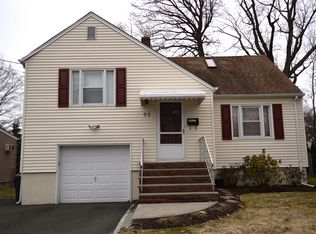Closed
$650,000
97 Henshaw Ave, Springfield Twp., NJ 07081
3beds
2baths
--sqft
Single Family Residence
Built in 1941
5,227.2 Square Feet Lot
$669,900 Zestimate®
$--/sqft
$3,650 Estimated rent
Home value
$669,900
$583,000 - $764,000
$3,650/mo
Zestimate® history
Loading...
Owner options
Explore your selling options
What's special
Zillow last checked: December 19, 2025 at 11:15pm
Listing updated: June 24, 2025 at 07:07am
Listed by:
Cynthia Apicella 973-467-6767,
Keller Williams Mid-Town Direct
Bought with:
Beth Anne Tracey
Home Sweet Home Real Estate
Source: GSMLS,MLS#: 3955169
Facts & features
Interior
Bedrooms & bathrooms
- Bedrooms: 3
- Bathrooms: 2
Property
Lot
- Size: 5,227 sqft
- Dimensions: 50 x 101
Details
- Parcel number: 1701301000000024
Construction
Type & style
- Home type: SingleFamily
- Property subtype: Single Family Residence
Condition
- Year built: 1941
Community & neighborhood
Location
- Region: Springfield
Price history
| Date | Event | Price |
|---|---|---|
| 6/23/2025 | Sold | $650,000+7.4% |
Source: | ||
| 4/24/2025 | Pending sale | $605,000 |
Source: | ||
| 4/8/2025 | Listed for sale | $605,000+162.5% |
Source: | ||
| 8/8/2000 | Sold | $230,500 |
Source: Public Record | ||
Public tax history
| Year | Property taxes | Tax assessment |
|---|---|---|
| 2025 | $11,101 | $467,400 |
| 2024 | $11,101 +1.7% | $467,400 |
| 2023 | $10,918 +7.7% | $467,400 |
Find assessor info on the county website
Neighborhood: 07081
Nearby schools
GreatSchools rating
- 8/10James Caldwell Elementary SchoolGrades: 3-5Distance: 0.5 mi
- 5/10Florence M. Gaudineer Middle SchoolGrades: 6-8Distance: 0.4 mi
- 5/10Jonathan Dayton High SchoolGrades: 9-12Distance: 0.4 mi
Get a cash offer in 3 minutes
Find out how much your home could sell for in as little as 3 minutes with a no-obligation cash offer.
Estimated market value
$669,900
Get a cash offer in 3 minutes
Find out how much your home could sell for in as little as 3 minutes with a no-obligation cash offer.
Estimated market value
$669,900
