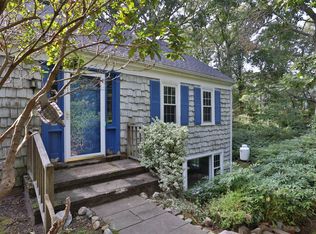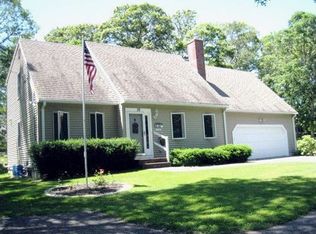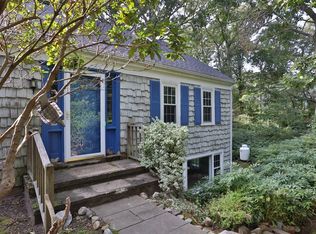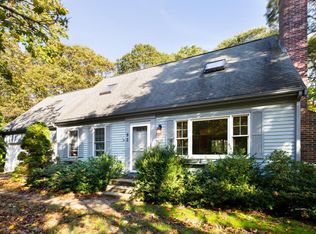Sold for $620,000
$620,000
97 Headwaters Road, Centerville, MA 02632
3beds
1,464sqft
Single Family Residence
Built in 1985
0.63 Acres Lot
$638,200 Zestimate®
$423/sqft
$3,421 Estimated rent
Home value
$638,200
$574,000 - $708,000
$3,421/mo
Zestimate® history
Loading...
Owner options
Explore your selling options
What's special
Nestled at the end of a cul-de-sac, this well cared for 3-bedroom, 2-bath ranch-style home offers the perfect blend of comfort and charm. Step inside and be greeted by the inviting living room, complete with a bay window that floods the space with natural light. The adjacent dining room leads to kitchen, perfect for whipping up your favorite meals. The heart of the home is the spacious family room, featuring a stunning vaulted ceiling, cozy fireplace, and a slider that opens to a large deck--ideal for entertaining or simply relaxing while overlooking your private yard. The primary bedroom with private bath, and two additional bedrooms and a hall bath provide comfort and convenience for family or guests.Additional features include a hardwood floors,2-car garage, a full walk-out lower level with endless potential, and a generator for peace of mind. After a day at nearby Craigville Beach or enjoying a sweet treat at Four Seas Ice Cream, you'll love unwinding on the deck with friends and family. Whether you're seeking a retirement haven, a Cape Cod getaway, or looking to downsize, this home offers it all. Don't miss this one! Seller welcomes offers with requests for buyer concessions.
Zillow last checked: 8 hours ago
Listing updated: November 08, 2024 at 02:55am
Listed by:
John F Mahan 508-331-8339,
William Raveis Real Estate & Home Services
Bought with:
Member Non
cci.unknownoffice
Source: CCIMLS,MLS#: 22404133
Facts & features
Interior
Bedrooms & bathrooms
- Bedrooms: 3
- Bathrooms: 2
- Full bathrooms: 2
Primary bedroom
- Description: Flooring: Wood
- Features: Closet
- Level: First
Bedroom 2
- Description: Flooring: Wood
- Features: Closet, Ceiling Fan(s)
- Level: First
Bedroom 3
- Description: Flooring: Wood
- Features: Closet, Ceiling Fan(s)
- Level: First
Primary bathroom
- Features: Private Full Bath
Dining room
- Description: Flooring: Wood
Kitchen
- Description: Flooring: Wood
Living room
- Description: Flooring: Wood
Heating
- Hot Water
Cooling
- Has cooling: Yes
Appliances
- Included: Dishwasher, Washer, Refrigerator
- Laundry: First Floor
Features
- Flooring: Hardwood, Vinyl
- Windows: Bay/Bow Windows
- Basement: Interior Entry,Full
- Has fireplace: No
Interior area
- Total structure area: 1,464
- Total interior livable area: 1,464 sqft
Property
Parking
- Total spaces: 2
- Parking features: Garage - Attached
- Attached garage spaces: 2
Features
- Stories: 1
- Exterior features: Underground Sprinkler
Lot
- Size: 0.63 Acres
- Features: Shopping, School
Details
- Parcel number: 228182
- Zoning: RC
- Special conditions: None
Construction
Type & style
- Home type: SingleFamily
- Property subtype: Single Family Residence
Materials
- Clapboard, Shingle Siding
- Foundation: Concrete Perimeter
- Roof: Asphalt
Condition
- Actual
- New construction: No
- Year built: 1985
Utilities & green energy
- Sewer: Septic Tank
Community & neighborhood
Location
- Region: Centerville
Other
Other facts
- Listing terms: Conventional
- Road surface type: Paved
Price history
| Date | Event | Price |
|---|---|---|
| 11/7/2024 | Sold | $620,000-4.5%$423/sqft |
Source: | ||
| 10/4/2024 | Pending sale | $649,000$443/sqft |
Source: | ||
| 9/17/2024 | Price change | $649,000-5.2%$443/sqft |
Source: | ||
| 9/4/2024 | Listed for sale | $684,900$468/sqft |
Source: | ||
Public tax history
| Year | Property taxes | Tax assessment |
|---|---|---|
| 2025 | $5,564 +4.3% | $687,800 +0.6% |
| 2024 | $5,337 +6.6% | $683,400 +13.9% |
| 2023 | $5,005 +7.8% | $600,100 +24.7% |
Find assessor info on the county website
Neighborhood: Centerville
Nearby schools
GreatSchools rating
- 7/10Centerville ElementaryGrades: K-3Distance: 1.2 mi
- 4/10Barnstable High SchoolGrades: 8-12Distance: 0.6 mi
- 5/10Barnstable Intermediate SchoolGrades: 6-7Distance: 0.8 mi
Schools provided by the listing agent
- District: Barnstable
Source: CCIMLS. This data may not be complete. We recommend contacting the local school district to confirm school assignments for this home.
Get a cash offer in 3 minutes
Find out how much your home could sell for in as little as 3 minutes with a no-obligation cash offer.
Estimated market value$638,200
Get a cash offer in 3 minutes
Find out how much your home could sell for in as little as 3 minutes with a no-obligation cash offer.
Estimated market value
$638,200



