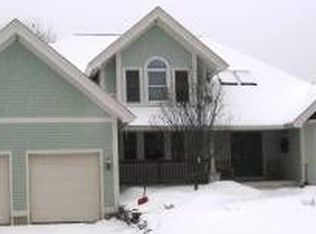This 1563 square foot condo home has 3 bedrooms and 2.0 bathrooms. This home is located at 97 Hayes Rd #A, Madbury, NH 03823.
This property is off market, which means it's not currently listed for sale or rent on Zillow. This may be different from what's available on other websites or public sources.

