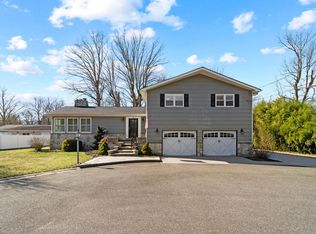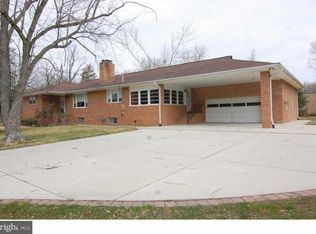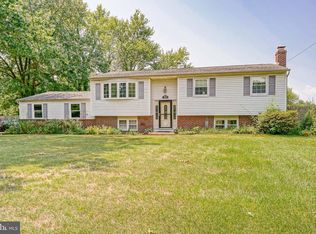Wow! is all I can say about this home! Upon pulling up to this charming Colonial, you will notice the beautiful white brick and brand-new blue vinyl siding. The concrete driveway has plenty of parking for the whole family. Once in the door, the upgraded luxury, waterproof, vinyl tile flooring will catch your eye. The expansive living room is to your right, round the corner you'll find the well appointed dining room. Perfect for all those family dinners. The humongous kitchen with white shaker style cabinets, stainless steel appliances, and granite counters will excite the cook in the family. The family room with a ~ship lap~ wall is a perfect place for the family to hang out together and watch a movie or play a game. The laundry room adjacent to the kitchen is a perfect size and also boosts a closet to hold all those cleaning supplies. The powder room is all new too and is located by the garage, and the laundry room to make life easier on you. Let's head up the stairs. The full bath is centrally located near all 4 of the spacious bedrooms. All bedrooms are outfitted with ceiling fans and neutral carpet. The main bedroom down the end of the hall, features 2 closets and an en-suite with a walk in marble tile shower. This home has been completely rebuilt. Nothing was spared. High end materials were used and you're going to love it. Hurry up and make your appointment today! 2020-08-07
This property is off market, which means it's not currently listed for sale or rent on Zillow. This may be different from what's available on other websites or public sources.


