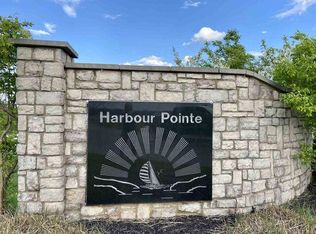Sold for $399,900
$399,900
97 Harbour Pointe Rdg, Williamstown, KY 41097
4beds
--sqft
Single Family Residence, Residential
Built in 2024
0.95 Acres Lot
$414,600 Zestimate®
$--/sqft
$2,440 Estimated rent
Home value
$414,600
Estimated sales range
Not available
$2,440/mo
Zestimate® history
Loading...
Owner options
Explore your selling options
What's special
Are you looking for a dream home with plenty of space, style, and comfort? Look no further than this 4 Bedroom New Construction Home in Williamstown Kentucky! This stunning Stone and Vinyl ranch home boasts vaulted and high ceilings, a great floor plan, and spectacular views of the countryside. You'll enjoy the spacious living room, the gourmet kitchen, the luxurious master suite, and the three additional bedrooms. The home also features a large laundry room, a walk-in pantry, and an oversized 2 Car Garage. The home is scheduled for a March 2024 completion date, so don't miss this opportunity to make an offer and move in before April! This is your chance to own a brand new home with all the bells and whistles, in a peaceful and convenient location. Don't wait, call today to schedule a showing and see for yourself why this 4 Bedroom New Construction Home is the perfect choice for you!
Zillow last checked: 8 hours ago
Listing updated: January 20, 2026 at 09:07am
Listed by:
Jim Simpson 859-824-9000,
Jim Simpson Realtors, Inc.
Bought with:
Jim Simpson, 192456
Jim Simpson Realtors, Inc.
Source: NKMLS,MLS#: 621653
Facts & features
Interior
Bedrooms & bathrooms
- Bedrooms: 4
- Bathrooms: 3
- Full bathrooms: 2
- 1/2 bathrooms: 1
Primary bedroom
- Level: First
- Area: 176
- Dimensions: 16 x 11
Bedroom 2
- Level: First
- Area: 117
- Dimensions: 13 x 9
Bedroom 3
- Level: First
- Area: 117
- Dimensions: 13 x 9
Bedroom 4
- Level: First
- Area: 117
- Dimensions: 13 x 9
Bathroom 2
- Level: First
- Area: 35
- Dimensions: 7 x 5
Bathroom 3
- Level: First
- Area: 21
- Dimensions: 7 x 3
Dining room
- Description: See Marketing remarks
- Features: See Remarks
- Level: First
- Area: 121
- Dimensions: 11 x 11
Kitchen
- Description: See Marketing remarks
- Features: See Remarks
- Level: First
- Area: 168
- Dimensions: 14 x 12
Laundry
- Level: First
- Area: 56
- Dimensions: 8 x 7
Living room
- Description: See Marketing remarks
- Features: See Remarks
- Level: First
- Area: 330
- Dimensions: 22 x 15
Primary bath
- Level: First
- Area: 50
- Dimensions: 10 x 5
Heating
- Forced Air, Electric
Cooling
- Central Air
Appliances
- Included: See Remarks
- Laundry: Electric Dryer Hookup, Laundry Room, Main Level, Washer Hookup
Features
- Walk-In Closet(s), Pantry, Open Floorplan, High Ceilings, Recessed Lighting, Vaulted Ceiling(s)
- Doors: Pocket Door(s), Multi Panel Doors
- Windows: Vinyl Frames
Property
Parking
- Total spaces: 2
- Parking features: Attached, Driveway, Garage, Garage Door Opener
- Attached garage spaces: 2
- Has uncovered spaces: Yes
Features
- Levels: One
- Stories: 1
Lot
- Size: 0.95 Acres
Construction
Type & style
- Home type: SingleFamily
- Architectural style: Ranch
- Property subtype: Single Family Residence, Residential
Materials
- Stone, Vinyl Siding
- Foundation: Poured Concrete
- Roof: Shingle
Condition
- New construction: Yes
- Year built: 2024
Utilities & green energy
- Sewer: Public Sewer
- Water: Public
- Utilities for property: Cable Available, Sewer Available, Underground Utilities, Water Available
Community & neighborhood
Location
- Region: Williamstown
Price history
| Date | Event | Price |
|---|---|---|
| 5/17/2024 | Sold | $399,900 |
Source: | ||
| 4/8/2024 | Pending sale | $399,900 |
Source: | ||
| 4/1/2024 | Listed for sale | $399,900-5.9% |
Source: | ||
| 4/1/2024 | Listing removed | -- |
Source: | ||
| 2/9/2024 | Listed for sale | $424,900 |
Source: | ||
Public tax history
Tax history is unavailable.
Neighborhood: 41097
Nearby schools
GreatSchools rating
- 6/10Mason-Corinth Elementary SchoolGrades: PK-5Distance: 5.3 mi
- 5/10Grant County Middle SchoolGrades: 6-8Distance: 2.3 mi
- 4/10Grant County High SchoolGrades: 9-12Distance: 4.5 mi
Schools provided by the listing agent
- Elementary: Dry Ridge Elementary
- Middle: Grant County Middle School
- High: Grant County High
Source: NKMLS. This data may not be complete. We recommend contacting the local school district to confirm school assignments for this home.

Get pre-qualified for a loan
At Zillow Home Loans, we can pre-qualify you in as little as 5 minutes with no impact to your credit score.An equal housing lender. NMLS #10287.
