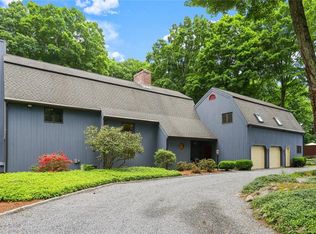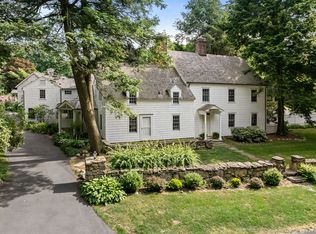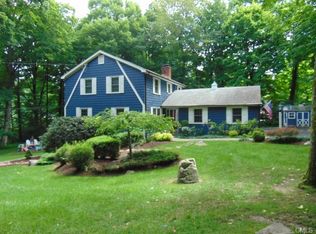Sold for $2,000,000 on 10/04/23
$2,000,000
97 Grumman Hill Road, Wilton, CT 06897
5beds
6,175sqft
Single Family Residence
Built in 2008
1 Acres Lot
$2,281,600 Zestimate®
$324/sqft
$11,823 Estimated rent
Home value
$2,281,600
$2.14M - $2.46M
$11,823/mo
Zestimate® history
Loading...
Owner options
Explore your selling options
What's special
Open the gates and enter your own private, idyllic oasis with mature landscaping, lawns (perfect for future pool), a relaxing patio, a deck with pergola and firepit. The stone and clapboard home, slate front porches and beautiful plantings are meticulous. On entering the gracious foyer views to the back patio and landscape enhance the beauty of the expansive first level. Perfect for entertaining, the living, family and dining rooms are openly framed with beautiful woodwork, fireplaces and coffered ceilings, allowing for an ideal flow to the fully-equipped bar, gourmet kitchen and patio. A chef's dream, the kitchen is outfitted with a sub-zero refrigerator, gas Viking ranger and a large buffet island to gather around. From casual group entertaining al fresco to a finely appointed dining room, this home is designed to effortlessly accommodate. Start your day with a work-out, gather by the firepit, or relax in the beautiful lower-level wine room complete with theater room awaiting your finishes. 5 bedrooms on the 1st and 2nd levels accommodate any family, or au pair needs. Retire to your primary suite which boasts a spa bath, and 2 large walk-in closets. There is also a bonus/playroom on the 2nd floor, an insulated and carpeted attic, and for the car enthusiast, a heated 3 car garage with its own compressor line. With a convenient location for any commuter, and proximity to restaurants, stores, parks and beaches, you will love living here!
Zillow last checked: 8 hours ago
Listing updated: October 04, 2023 at 10:01am
Listed by:
Carol McMorris 203-247-5891,
Higgins Group Real Estate 203-762-2020
Bought with:
Matt McGoldrick, RES.0801091
Marr Caruso Realty Group
Source: Smart MLS,MLS#: 170583879
Facts & features
Interior
Bedrooms & bathrooms
- Bedrooms: 5
- Bathrooms: 6
- Full bathrooms: 4
- 1/2 bathrooms: 2
Primary bedroom
- Level: Upper
Bedroom
- Level: Upper
Bedroom
- Level: Upper
Bedroom
- Level: Upper
Bedroom
- Level: Main
Dining room
- Level: Main
Family room
- Level: Main
Family room
- Level: Lower
Kitchen
- Level: Main
Living room
- Level: Main
Media room
- Level: Lower
Office
- Level: Main
Other
- Level: Lower
Heating
- Forced Air, Zoned, Oil
Cooling
- Central Air
Appliances
- Included: Gas Range, Microwave, Range Hood, Subzero, Dishwasher, Washer, Dryer, Wine Cooler, Water Heater
- Laundry: Upper Level, Mud Room
Features
- Sound System, Wired for Data, Open Floorplan, Entrance Foyer, Smart Thermostat
- Windows: Thermopane Windows
- Basement: Full,Partially Finished,Heated,Cooled
- Attic: Walk-up,Storage
- Number of fireplaces: 2
Interior area
- Total structure area: 6,175
- Total interior livable area: 6,175 sqft
- Finished area above ground: 4,900
- Finished area below ground: 1,275
Property
Parking
- Total spaces: 3
- Parking features: Attached, Garage Door Opener, Circular Driveway, Paved
- Attached garage spaces: 3
- Has uncovered spaces: Yes
Features
- Patio & porch: Deck, Patio
- Exterior features: Garden, Rain Gutters, Lighting, Underground Sprinkler
- Fencing: Full,Wood
Lot
- Size: 1 Acres
- Features: Open Lot, Dry, Landscaped
Details
- Parcel number: 2566342
- Zoning: R-1
- Other equipment: Generator, Entertainment System
Construction
Type & style
- Home type: SingleFamily
- Architectural style: Colonial
- Property subtype: Single Family Residence
Materials
- Cedar, Wood Siding
- Foundation: Concrete Perimeter
- Roof: Asphalt
Condition
- New construction: No
- Year built: 2008
Utilities & green energy
- Sewer: Septic Tank
- Water: Public
Green energy
- Energy efficient items: Insulation, Thermostat, Windows
Community & neighborhood
Security
- Security features: Security System
Community
- Community features: Golf, Library, Medical Facilities, Paddle Tennis, Public Rec Facilities, Stables/Riding, Tennis Court(s)
Location
- Region: Wilton
- Subdivision: South Wilton
Price history
| Date | Event | Price |
|---|---|---|
| 10/4/2023 | Sold | $2,000,000-1.4%$324/sqft |
Source: | ||
| 9/13/2023 | Pending sale | $2,029,000$329/sqft |
Source: | ||
| 7/13/2023 | Listed for sale | $2,029,000+4.1%$329/sqft |
Source: | ||
| 6/20/2023 | Listing removed | -- |
Source: | ||
| 5/19/2023 | Pending sale | $1,950,000$316/sqft |
Source: | ||
Public tax history
| Year | Property taxes | Tax assessment |
|---|---|---|
| 2025 | $28,814 +2% | $1,180,410 |
| 2024 | $28,259 +35.8% | $1,180,410 +66% |
| 2023 | $20,802 +3.7% | $710,920 |
Find assessor info on the county website
Neighborhood: 06897
Nearby schools
GreatSchools rating
- NAMiller-Driscoll SchoolGrades: PK-2Distance: 1.5 mi
- 9/10Middlebrook SchoolGrades: 6-8Distance: 2.8 mi
- 10/10Wilton High SchoolGrades: 9-12Distance: 3.1 mi
Schools provided by the listing agent
- Elementary: Miller-Driscoll
- Middle: Middlebrook,Cider Mill
- High: Wilton
Source: Smart MLS. This data may not be complete. We recommend contacting the local school district to confirm school assignments for this home.
Sell for more on Zillow
Get a free Zillow Showcase℠ listing and you could sell for .
$2,281,600
2% more+ $45,632
With Zillow Showcase(estimated)
$2,327,232

