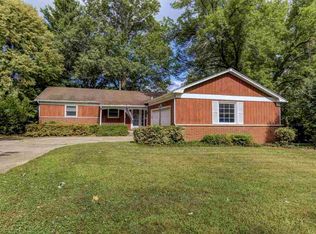Sold for $250,000
$250,000
97 Greencastle Cir, Springfield, IL 62712
4beds
2,642sqft
Single Family Residence, Residential
Built in 1965
-- sqft lot
$266,500 Zestimate®
$95/sqft
$2,787 Estimated rent
Home value
$266,500
$240,000 - $296,000
$2,787/mo
Zestimate® history
Loading...
Owner options
Explore your selling options
What's special
Take a look at this super spacious 4 Bedroom/2.5 Bath Multi-Level with an Unfinished Basement, & get excited about the skilled facelift that she has received! This home is situated on a private street, & has an amazingly serene backdrop with no backyard neighbors. Enter the home to be welcomed with a beautiful mess of new New NEW! All floorings has been replaced throughout, extensive drywall & ceiling work has been performed, fresh neutral paint blankets every wall, new fixtures, new hardware, doors/trim updated, and all 3 bathrooms have been upgraded. A brand new Massive front bay window sheds amazing light on the whitewashed brick fireplace and lights up the living and dining room space. The kitchen has new cabinets, new high def countertops & a new appliance suite. The basement has been cleaned up & foundation work performed to ensure a dry space for all of your storage needs, or for you to customize the area and add usable future living space that can be centered around the wood burning fireplace! The back deck has been rebuilt & is dialed right in for you to be able to enjoy these upcoming fall nights as you overlook the abundance of scenic open views behind! Don't miss your opportunity to enjoy all that this rejuvenated home has to offer!
Zillow last checked: 8 hours ago
Listing updated: November 22, 2024 at 12:02pm
Listed by:
Joshua F Kruse Offc:217-787-7000,
The Real Estate Group, Inc.
Bought with:
Sherry Washburn, 475127858
Century 21 Real Estate Assoc
Source: RMLS Alliance,MLS#: CA1032409 Originating MLS: Capital Area Association of Realtors
Originating MLS: Capital Area Association of Realtors

Facts & features
Interior
Bedrooms & bathrooms
- Bedrooms: 4
- Bathrooms: 3
- Full bathrooms: 2
- 1/2 bathrooms: 1
Bedroom 1
- Level: Main
- Dimensions: 15ft 7in x 11ft 7in
Bedroom 2
- Level: Upper
- Dimensions: 14ft 3in x 10ft 3in
Bedroom 3
- Level: Upper
- Dimensions: 13ft 1in x 10ft 1in
Bedroom 4
- Level: Upper
- Dimensions: 10ft 2in x 9ft 6in
Other
- Level: Upper
- Dimensions: 15ft 1in x 10ft 6in
Family room
- Level: Main
- Dimensions: 24ft 2in x 14ft 6in
Kitchen
- Level: Upper
- Dimensions: 15ft 6in x 11ft 0in
Living room
- Level: Upper
- Dimensions: 21ft 3in x 13ft 7in
Lower level
- Area: 684
Main level
- Area: 1274
Upper level
- Area: 684
Heating
- Forced Air
Cooling
- Central Air
Appliances
- Included: Dishwasher, Disposal, Range, Refrigerator, Gas Water Heater
Features
- Ceiling Fan(s)
- Basement: Partial,Unfinished
- Number of fireplaces: 2
- Fireplace features: Wood Burning, Living Room
Interior area
- Total structure area: 2,642
- Total interior livable area: 2,642 sqft
Property
Parking
- Total spaces: 2
- Parking features: Attached, Paved
- Attached garage spaces: 2
Features
- Patio & porch: Deck, Porch
Lot
- Dimensions: 75 x 154 x 149 x 141
- Features: Level
Details
- Parcel number: 23070302002
Construction
Type & style
- Home type: SingleFamily
- Property subtype: Single Family Residence, Residential
Materials
- Frame, Steel Siding, Wood Siding, Stone
- Foundation: Concrete Perimeter
- Roof: Shingle
Condition
- New construction: No
- Year built: 1965
Utilities & green energy
- Sewer: Public Sewer
- Water: Public
- Utilities for property: Cable Available
Community & neighborhood
Location
- Region: Springfield
- Subdivision: Forest Park Hills
Other
Other facts
- Road surface type: Paved
Price history
| Date | Event | Price |
|---|---|---|
| 11/15/2024 | Sold | $250,000+0%$95/sqft |
Source: | ||
| 10/10/2024 | Pending sale | $249,900$95/sqft |
Source: | ||
| 10/9/2024 | Listed for sale | $249,900+135.8%$95/sqft |
Source: | ||
| 4/9/2024 | Sold | $106,000-3.6%$40/sqft |
Source: | ||
| 3/25/2024 | Pending sale | $110,000$42/sqft |
Source: | ||
Public tax history
| Year | Property taxes | Tax assessment |
|---|---|---|
| 2024 | $2,166 -48.6% | $36,789 -37.3% |
| 2023 | $4,216 +5.3% | $58,684 +5.4% |
| 2022 | $4,003 +44.4% | $55,667 +3.9% |
Find assessor info on the county website
Neighborhood: 62712
Nearby schools
GreatSchools rating
- 6/10Hazel Dell Elementary SchoolGrades: K-5Distance: 1.9 mi
- 2/10Jefferson Middle SchoolGrades: 6-8Distance: 2.2 mi
- 2/10Springfield Southeast High SchoolGrades: 9-12Distance: 1.8 mi
Get pre-qualified for a loan
At Zillow Home Loans, we can pre-qualify you in as little as 5 minutes with no impact to your credit score.An equal housing lender. NMLS #10287.
