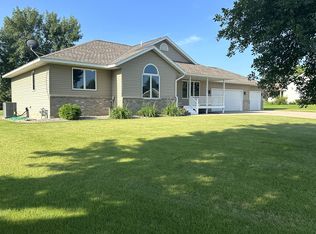Closed
$428,900
97 Glenn Rd NW, Alexandria, MN 56308
4beds
2,792sqft
Single Family Residence
Built in 2003
0.48 Acres Lot
$437,400 Zestimate®
$154/sqft
$2,717 Estimated rent
Home value
$437,400
$363,000 - $529,000
$2,717/mo
Zestimate® history
Loading...
Owner options
Explore your selling options
What's special
Fabulous Summerville home! What a location and nicely updated. 4 bedrooms and 3 baths. Spacious family room downstairs with gas fireplace and lookout windows. Nice owner's suite with large walk in closet, jacuzzi tub and separate shower. Big deck overlooking a large backyard with fence. Heated three car garage with epoxy flooring. This one feels like home!
Zillow last checked: 8 hours ago
Listing updated: October 23, 2025 at 08:09am
Listed by:
Shawn Reilly 320-491-9651,
LPT Realty, LLC
Bought with:
Carole Anne Rognstad
eXp Realty
Source: NorthstarMLS as distributed by MLS GRID,MLS#: 6789762
Facts & features
Interior
Bedrooms & bathrooms
- Bedrooms: 4
- Bathrooms: 3
- Full bathrooms: 2
- 1/2 bathrooms: 1
Bedroom 1
- Level: Upper
- Area: 224 Square Feet
- Dimensions: 16x14
Bedroom 2
- Level: Upper
- Area: 168 Square Feet
- Dimensions: 14x12
Bedroom 3
- Level: Lower
- Area: 208 Square Feet
- Dimensions: 16x13
Bedroom 4
- Level: Lower
- Area: 169 Square Feet
- Dimensions: 13x13
Deck
- Level: Upper
- Area: 168 Square Feet
- Dimensions: 14x12
Dining room
- Level: Upper
- Area: 100 Square Feet
- Dimensions: 10x10
Family room
- Level: Lower
- Area: 375 Square Feet
- Dimensions: 25x15
Foyer
- Level: Main
- Area: 35 Square Feet
- Dimensions: 7x5
Kitchen
- Level: Upper
- Area: 195 Square Feet
- Dimensions: 15x13
Laundry
- Level: Lower
- Area: 64 Square Feet
- Dimensions: 8x8
Living room
- Level: Upper
- Area: 210 Square Feet
- Dimensions: 15x14
Mud room
- Level: Main
- Area: 56 Square Feet
- Dimensions: 8x7
Heating
- Forced Air
Cooling
- Central Air
Appliances
- Included: Air-To-Air Exchanger, Dishwasher, Dryer, Gas Water Heater, Microwave, Range, Refrigerator, Washer
Features
- Basement: Daylight,Finished,Full
- Number of fireplaces: 1
- Fireplace features: Gas
Interior area
- Total structure area: 2,792
- Total interior livable area: 2,792 sqft
- Finished area above ground: 1,424
- Finished area below ground: 1,278
Property
Parking
- Total spaces: 3
- Parking features: Attached
- Attached garage spaces: 3
- Details: Garage Dimensions (34x26)
Accessibility
- Accessibility features: None
Features
- Levels: Multi/Split
- Patio & porch: Deck, Front Porch
- Fencing: Partial
Lot
- Size: 0.48 Acres
- Dimensions: 120 160 120 200
Details
- Foundation area: 1368
- Parcel number: 634002475
- Zoning description: Residential-Single Family
Construction
Type & style
- Home type: SingleFamily
- Property subtype: Single Family Residence
Materials
- Brick/Stone, Vinyl Siding
Condition
- Age of Property: 22
- New construction: No
- Year built: 2003
Utilities & green energy
- Electric: 200+ Amp Service
- Gas: Natural Gas
- Sewer: City Sewer/Connected
- Water: City Water/Connected
Community & neighborhood
Location
- Region: Alexandria
- Subdivision: Summerville Estates 3rd Add
HOA & financial
HOA
- Has HOA: No
Price history
| Date | Event | Price |
|---|---|---|
| 10/22/2025 | Sold | $428,900-3.6%$154/sqft |
Source: | ||
| 10/2/2025 | Pending sale | $444,900$159/sqft |
Source: | ||
| 9/19/2025 | Listed for sale | $444,900+17.1%$159/sqft |
Source: | ||
| 9/7/2021 | Sold | $380,000$136/sqft |
Source: | ||
| 7/9/2021 | Pending sale | $380,000$136/sqft |
Source: | ||
Public tax history
| Year | Property taxes | Tax assessment |
|---|---|---|
| 2025 | $4,574 +0.8% | $476,900 +5.4% |
| 2024 | $4,536 +8.9% | $452,600 +7.9% |
| 2023 | $4,164 +6.7% | $419,500 +14.3% |
Find assessor info on the county website
Neighborhood: 56308
Nearby schools
GreatSchools rating
- 6/10Voyager Elementary SchoolGrades: K-5Distance: 0.4 mi
- 6/10Discovery Junior High SchoolGrades: 6-8Distance: 0.9 mi
- 8/10Alexandria Area High SchoolGrades: 9-12Distance: 3.9 mi
Get pre-qualified for a loan
At Zillow Home Loans, we can pre-qualify you in as little as 5 minutes with no impact to your credit score.An equal housing lender. NMLS #10287.
