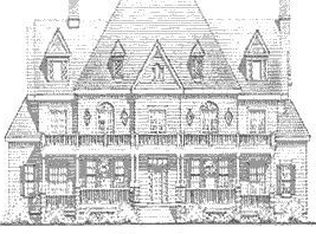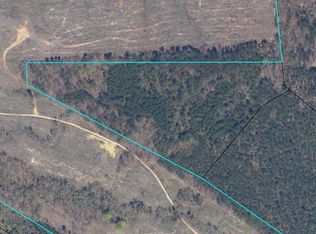Off the beaten path in the gently rolling hills of Oglethorpe County is a custom built home sited upon 20 beautiful acres. The pastoral setting sprinkled with shade trees creates the backdrop of what this property is all about. Fencing and cross fencing with cattle gates, new drilled well (2016), wet weather pond, oversized barn/storage shed and a spring fed creek are just a few of the extended features available to begin your dream farm. Originally constructed in the 1940's this homes sturdy foundation has stood the test of time. In 2000 the home underwent a total renovation down to the studs. To create the unique design you see today, a new second story was added along with a new wall configuration on the main floor. Providing an open, living/dining concept, this plan is perfect for hosting large dinner parties or enjoying the family. The âcountry-farmâ kitchen is right off the dining room and offers multiple serving counters + extra cabinetry. Numerous windows can be found in the kitchen providing territorial views from every angle. Packed full with desirable features, this home offers 2 wood stoves, laminate flooring, tons of storage closets, several ceiling fans, new 2nd level HVAC (2016) and an uplifting, bright-airy feel! Placed on the main floor is a potential guest suite, as it offers access to the large full bath. This convenient multi-functional space offers opportunities for an office/study, craft/hobby room, or playroom. The extra-wide stairs welcome you to the 2nd floor. This level is comprised of 4 oversized bedrooms, 1 full bath and more. Each room is quite different from the next. The owners suite for example provides the laundry room within the walk-in closet and exclusive private access to the Sunroom. Additional bedrooms offer immense space and walk-in closets. Multiple porches grace this home, providing designated spaces to enjoy your rural setting. Children, pets or other domestic animals can frolic throughout the expansive meadow-like yards that are ready for additional fencing. If you've ever dreamed of owning your own private farm retreat...then this property should be on your must see list!
This property is off market, which means it's not currently listed for sale or rent on Zillow. This may be different from what's available on other websites or public sources.

