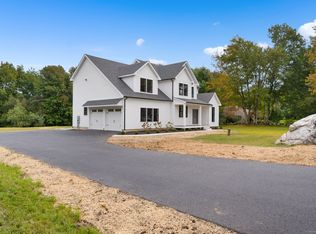Sold for $680,000 on 01/16/25
$680,000
97 Gillotti Road, New Fairfield, CT 06812
4beds
2,914sqft
Single Family Residence
Built in 1987
2.39 Acres Lot
$707,900 Zestimate®
$233/sqft
$5,176 Estimated rent
Home value
$707,900
$637,000 - $793,000
$5,176/mo
Zestimate® history
Loading...
Owner options
Explore your selling options
What's special
Move in ready home minutes to the NY border. Spacious 4 Bedroom, 2.5 Bathroom home with a traditional layout situated on a large LEVEL lot, set back from the road, with a large front yard and fenced in backyard, including a private pond, ideal for ice hockey and ice skating in the winter months. Large walk out lower level to accommodate your versatile living needs. Screened in porch off of the kitchen. Minutes to I84 & I684 with an easy commute to Metro North, NYC, Lower Westchester, and Stamford. Short drive to the town center, Candlewood Lake and Squantz Pond, Thunder Ridge Ski area and popular hiking trails Pootatuck Forest, Sweet Cake Mountain Preserve, and Bear Mountain, shopping centers, restaurants and medical facilities. Best of all, enjoy the benefits of living in Connecticut with lower property taxes than New York.
Zillow last checked: 8 hours ago
Listing updated: January 16, 2025 at 01:27pm
Listed by:
Elizabeth Pepin 203-470-4225,
Luks Realty 203-746-0535
Bought with:
Jean Flynn, REB.0794828
Luks Realty
Source: Smart MLS,MLS#: 24057483
Facts & features
Interior
Bedrooms & bathrooms
- Bedrooms: 4
- Bathrooms: 3
- Full bathrooms: 2
- 1/2 bathrooms: 1
Primary bedroom
- Features: Ceiling Fan(s), Full Bath, Stall Shower, Walk-In Closet(s)
- Level: Upper
- Area: 247 Square Feet
- Dimensions: 13 x 19
Bedroom
- Features: Ceiling Fan(s)
- Level: Upper
- Area: 143 Square Feet
- Dimensions: 13 x 11
Bedroom
- Features: Ceiling Fan(s)
- Level: Upper
- Area: 120 Square Feet
- Dimensions: 10 x 12
Bedroom
- Features: Ceiling Fan(s)
- Level: Upper
- Area: 120 Square Feet
- Dimensions: 10 x 12
Dining room
- Features: Hardwood Floor
- Level: Main
- Area: 143 Square Feet
- Dimensions: 11 x 13
Family room
- Features: Vaulted Ceiling(s), Fireplace
- Level: Main
- Area: 375 Square Feet
- Dimensions: 15 x 25
Kitchen
- Features: Dining Area, Kitchen Island, Hardwood Floor
- Level: Main
- Area: 364 Square Feet
- Dimensions: 14 x 26
Living room
- Features: Hardwood Floor
- Level: Main
- Area: 247 Square Feet
- Dimensions: 19 x 13
Loft
- Features: Ceiling Fan(s)
- Level: Upper
- Area: 195 Square Feet
- Dimensions: 15 x 13
Rec play room
- Level: Lower
- Area: 775 Square Feet
- Dimensions: 25 x 31
Heating
- Hot Water, Oil
Cooling
- Attic Fan, Ceiling Fan(s)
Appliances
- Included: Electric Cooktop, Electric Range, Microwave, Refrigerator, Dishwasher, Dryer, Water Heater
- Laundry: Main Level
Features
- Central Vacuum
- Basement: Full,Heated,Garage Access,Interior Entry,Partially Finished,Liveable Space
- Attic: Storage,Pull Down Stairs
- Number of fireplaces: 1
Interior area
- Total structure area: 2,914
- Total interior livable area: 2,914 sqft
- Finished area above ground: 2,914
Property
Parking
- Parking features: None, Garage Door Opener
Features
- Patio & porch: Porch, Deck
- Exterior features: Rain Gutters, Lighting
Lot
- Size: 2.39 Acres
- Features: Level, Cleared
Details
- Parcel number: 221974
- Zoning: 2
Construction
Type & style
- Home type: SingleFamily
- Architectural style: Colonial
- Property subtype: Single Family Residence
Materials
- Vinyl Siding
- Foundation: Concrete Perimeter
- Roof: Asphalt
Condition
- New construction: No
- Year built: 1987
Utilities & green energy
- Sewer: Septic Tank
- Water: Well
Community & neighborhood
Security
- Security features: Security System
Location
- Region: New Fairfield
Price history
| Date | Event | Price |
|---|---|---|
| 1/16/2025 | Sold | $680,000+0.1%$233/sqft |
Source: | ||
| 12/4/2024 | Pending sale | $679,000$233/sqft |
Source: | ||
| 11/14/2024 | Listed for sale | $679,000+21.7%$233/sqft |
Source: | ||
| 8/9/2005 | Sold | $558,000+31.1%$191/sqft |
Source: | ||
| 6/21/2002 | Sold | $425,500+33.4%$146/sqft |
Source: | ||
Public tax history
| Year | Property taxes | Tax assessment |
|---|---|---|
| 2025 | $11,846 +3.5% | $449,900 +43.6% |
| 2024 | $11,442 +4.6% | $313,300 |
| 2023 | $10,934 +7.5% | $313,300 |
Find assessor info on the county website
Neighborhood: 06812
Nearby schools
GreatSchools rating
- NAConsolidated SchoolGrades: PK-2Distance: 1.1 mi
- 7/10New Fairfield Middle SchoolGrades: 6-8Distance: 0.7 mi
- 8/10New Fairfield High SchoolGrades: 9-12Distance: 0.7 mi

Get pre-qualified for a loan
At Zillow Home Loans, we can pre-qualify you in as little as 5 minutes with no impact to your credit score.An equal housing lender. NMLS #10287.
Sell for more on Zillow
Get a free Zillow Showcase℠ listing and you could sell for .
$707,900
2% more+ $14,158
With Zillow Showcase(estimated)
$722,058