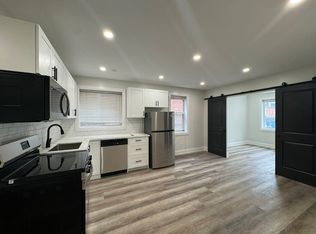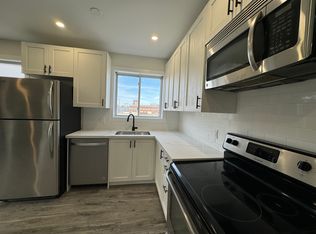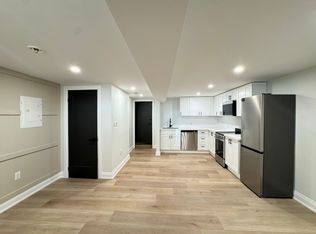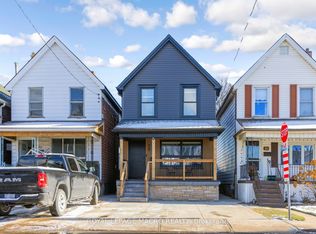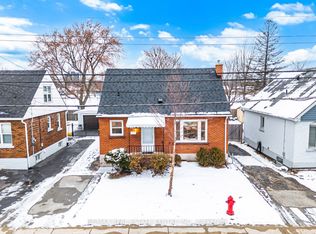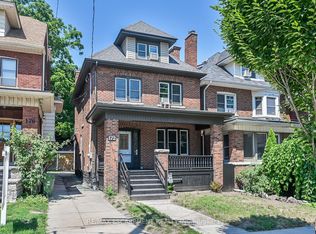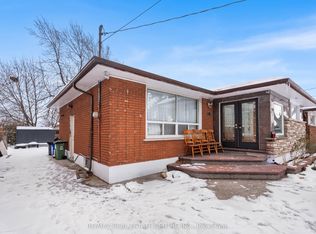97 Garfield Ave S, Hamilton, ON L8M 2S3
What's special
- 1 day |
- 11 |
- 0 |
Zillow last checked: 8 hours ago
Listing updated: December 11, 2025 at 03:48pm
SOTHEBY'S INTERNATIONAL REALTY CANADA
Facts & features
Interior
Bedrooms & bathrooms
- Bedrooms: 3
- Bathrooms: 2
Heating
- Forced Air, Electric
Cooling
- Central Air
Features
- None
- Basement: Partially Finished,Separate Entrance
- Has fireplace: No
Interior area
- Living area range: 1500-2000 null
Property
Parking
- Total spaces: 2
- Parking features: Private Double
Features
- Stories: 2.5
- Pool features: None
Lot
- Size: 2,500 Square Feet
- Features: Hospital, Library, Park, Place Of Worship, Public Transit, School
Details
- Parcel number: 172090034
Construction
Type & style
- Home type: SingleFamily
- Property subtype: Single Family Residence
Materials
- Shingle, Stone
- Foundation: Unknown
- Roof: Shingle
Utilities & green energy
- Sewer: None
Community & HOA
Location
- Region: Hamilton
Financial & listing details
- Annual tax amount: C$4,100
- Date on market: 12/11/2025
By pressing Contact Agent, you agree that the real estate professional identified above may call/text you about your search, which may involve use of automated means and pre-recorded/artificial voices. You don't need to consent as a condition of buying any property, goods, or services. Message/data rates may apply. You also agree to our Terms of Use. Zillow does not endorse any real estate professionals. We may share information about your recent and future site activity with your agent to help them understand what you're looking for in a home.
Price history
Price history
Price history is unavailable.
Public tax history
Public tax history
Tax history is unavailable.Climate risks
Neighborhood: Stipley
Nearby schools
GreatSchools rating
No schools nearby
We couldn't find any schools near this home.
- Loading
