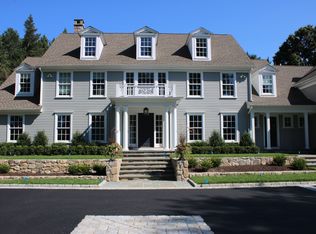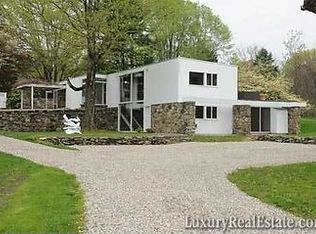Sold for $4,850,000 on 08/23/23
$4,850,000
97 Frogtown Road, New Canaan, CT 06840
6beds
9,176sqft
Single Family Residence
Built in 2004
2 Acres Lot
$5,435,300 Zestimate®
$529/sqft
$7,519 Estimated rent
Home value
$5,435,300
$4.84M - $6.14M
$7,519/mo
Zestimate® history
Loading...
Owner options
Explore your selling options
What's special
Welcome to 97 Frogtown Road, a spectacular New Canaan home designed and built by Gardiner Larson Homes. Sited at the hillcrest of Frogtown Road, this elegant Georgian Colonial offers exceptional quality-from the design elements to the remarkable craftsmanship. Timeless and welcoming, the home is full of light and is sure to accommodate today's modern lifestyle-featuring amenities that the discerning homebuyer is looking for! When you arrive, you are greeted by the white washed brick and clapboard exterior, and beautifully landscaped grounds-maintained to the highest standards (Keith Simpson design). Additional exterior enhancements include: new wood roof and newly rebuilt pool, and recently painted exterior. The oversized terrace is a great for entertaining or quiet evenings at home. As you enter, the attention to detail is evident, with sprawling high ceilings and sun-filled rooms that open seamlessly into each other. The home boasts 6 bedrooms, 6 full bathrooms and 3 half, 5 majestic fireplaces across 4 finished levels. Additional highlights include a wine cellar, a finished lower level including a gym, 2 islands in the gourmet kitchen, and elevated workspace on the 2nd floor for homework, home office or any collaborative activity. All of this beautifully sited moments from town - a commuters dream.
Zillow last checked: 8 hours ago
Listing updated: July 09, 2024 at 08:17pm
Listed by:
Janis Hennessy 203-856-8827,
William Pitt Sotheby's Int'l 203-966-2633
Bought with:
Taylor Tait, RES.0803070
Houlihan Lawrence
Source: Smart MLS,MLS#: 170545512
Facts & features
Interior
Bedrooms & bathrooms
- Bedrooms: 6
- Bathrooms: 9
- Full bathrooms: 6
- 1/2 bathrooms: 3
Primary bedroom
- Features: High Ceilings, Built-in Features, Fireplace, Full Bath, Walk-In Closet(s)
- Level: Upper
- Area: 369 Square Feet
- Dimensions: 20.5 x 18
Bedroom
- Level: Upper
Bedroom
- Features: High Ceilings, Full Bath, Walk-In Closet(s)
- Level: Upper
- Area: 225.75 Square Feet
- Dimensions: 12.9 x 17.5
Bedroom
- Features: High Ceilings, Full Bath, Walk-In Closet(s)
- Level: Upper
- Area: 180.61 Square Feet
- Dimensions: 14.11 x 12.8
Bedroom
- Features: Full Bath, Walk-In Closet(s)
- Level: Upper
- Area: 200.18 Square Feet
- Dimensions: 10.11 x 19.8
Bedroom
- Features: High Ceilings, Full Bath, Walk-In Closet(s)
- Level: Upper
- Area: 213.2 Square Feet
- Dimensions: 14.11 x 15.11
Bedroom
- Features: High Ceilings, Full Bath, Studio, Walk-In Closet(s)
- Level: Upper
- Area: 306.73 Square Feet
- Dimensions: 15.11 x 20.3
Dining room
- Features: High Ceilings, French Doors
- Level: Main
- Area: 295.29 Square Feet
- Dimensions: 15.3 x 19.3
Family room
- Features: High Ceilings, Bookcases, Fireplace, Gas Log Fireplace
- Level: Main
- Area: 440.8 Square Feet
- Dimensions: 19 x 23.2
Great room
- Features: High Ceilings
- Level: Lower
- Area: 137.5 Square Feet
- Dimensions: 9.1 x 15.11
Kitchen
- Features: High Ceilings, Double-Sink, French Doors, Wet Bar
- Level: Main
- Area: 401.76 Square Feet
- Dimensions: 16.2 x 24.8
Kitchen
- Features: Breakfast Nook
- Level: Main
- Area: 179.98 Square Feet
- Dimensions: 16.2 x 11.11
Library
- Features: High Ceilings, Bookcases, Fireplace, French Doors
- Level: Main
- Area: 270.81 Square Feet
- Dimensions: 15.3 x 17.7
Living room
- Features: High Ceilings, Built-in Features, Fireplace, French Doors
- Level: Main
- Area: 243.27 Square Feet
- Dimensions: 15.9 x 15.3
Sun room
- Features: High Ceilings, French Doors
- Level: Main
- Area: 302.6 Square Feet
- Dimensions: 17.8 x 17
Heating
- Forced Air, Zoned, Oil
Cooling
- Central Air, Zoned
Appliances
- Included: Gas Cooktop, Oven, Microwave, Range Hood, Refrigerator, Freezer, Dishwasher, Washer, Dryer, Wine Cooler, Water Heater
- Laundry: Upper Level
Features
- Entrance Foyer
- Basement: Full,Finished,Heated,Cooled,Sump Pump
- Attic: Finished,Heated,Floored
- Number of fireplaces: 5
Interior area
- Total structure area: 9,176
- Total interior livable area: 9,176 sqft
- Finished area above ground: 8,276
- Finished area below ground: 900
Property
Parking
- Total spaces: 3
- Parking features: Attached, Asphalt
- Attached garage spaces: 3
- Has uncovered spaces: Yes
Features
- Patio & porch: Porch, Terrace
- Exterior features: Garden, Lighting, Stone Wall
- Has private pool: Yes
- Pool features: In Ground, Heated
Lot
- Size: 2 Acres
- Features: Landscaped
Details
- Parcel number: 188897
- Zoning: 2AC
Construction
Type & style
- Home type: SingleFamily
- Architectural style: Georgian Colonial
- Property subtype: Single Family Residence
Materials
- Clapboard, Brick, Wood Siding
- Foundation: Concrete Perimeter
- Roof: Wood
Condition
- New construction: No
- Year built: 2004
Utilities & green energy
- Sewer: Septic Tank
- Water: Public, Well
Community & neighborhood
Security
- Security features: Security System
Community
- Community features: Golf, Library, Paddle Tennis, Park, Private School(s), Pool, Near Public Transport, Tennis Court(s)
Location
- Region: New Canaan
Price history
| Date | Event | Price |
|---|---|---|
| 8/23/2023 | Sold | $4,850,000+3.3%$529/sqft |
Source: | ||
| 7/7/2023 | Pending sale | $4,695,000$512/sqft |
Source: | ||
| 4/24/2023 | Price change | $4,695,000-5.2%$512/sqft |
Source: | ||
| 1/25/2023 | Listed for sale | $4,950,000+288.2%$539/sqft |
Source: | ||
| 5/15/2002 | Sold | $1,275,000+157.6%$139/sqft |
Source: Public Record Report a problem | ||
Public tax history
| Year | Property taxes | Tax assessment |
|---|---|---|
| 2025 | $49,978 +3.4% | $2,994,460 |
| 2024 | $48,331 +15% | $2,994,460 +34.9% |
| 2023 | $42,033 +3.1% | $2,219,250 |
Find assessor info on the county website
Neighborhood: 06840
Nearby schools
GreatSchools rating
- 9/10West SchoolGrades: PK-4Distance: 1 mi
- 9/10Saxe Middle SchoolGrades: 5-8Distance: 1.3 mi
- 10/10New Canaan High SchoolGrades: 9-12Distance: 1.3 mi
Schools provided by the listing agent
- Elementary: West
- Middle: Saxe Middle
- High: New Canaan
Source: Smart MLS. This data may not be complete. We recommend contacting the local school district to confirm school assignments for this home.
Sell for more on Zillow
Get a free Zillow Showcase℠ listing and you could sell for .
$5,435,300
2% more+ $109K
With Zillow Showcase(estimated)
$5,544,006
