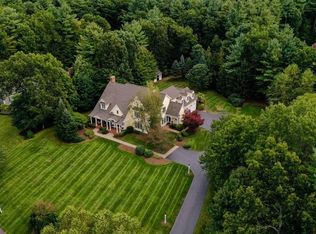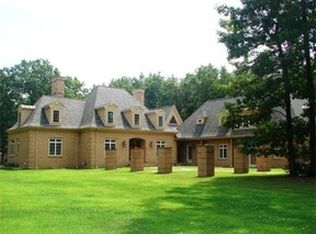Sold for $1,900,000
$1,900,000
97 Fox Run Rd, Bolton, MA 01740
5beds
5,967sqft
Single Family Residence
Built in 2002
1.96 Acres Lot
$1,893,800 Zestimate®
$318/sqft
$6,892 Estimated rent
Home value
$1,893,800
$1.76M - $2.05M
$6,892/mo
Zestimate® history
Loading...
Owner options
Explore your selling options
What's special
Romantic French Country Estate, Gorgeous Inside & Out! Unrivaled private setting in prestigious neighborhood! Sweeping tree lined circular driveway, expansive lawns, trellis gardens, stonewalls & patios. Breathtaking great room w/ multiple focal points & Eclectic European details, Exposed wood beams, floor to ceiling windows, 2-story stone fireplace, Parisian medallions, moldings & trims. State-of-the-Art kitchen w/ Wolf Appliances, wine chiller, copper sink & banquette seating. Entertainer’s or sanctuary seeker’s dream w/ formal dining enclave, oenophilia, music or library nook & French doors to the deck & porch. Luxurious suite w/ Dual- vanities, 2 walk-in Closets, tile shower & Spa Tub overlooking the picturesque grounds + 3 en-suite bedrooms. An Elegant curved staircase w/ Artisan crafted Wood & iron banisters lead to the Billiard & Rec Spaces. *2cnd story suite w/bed/bath, offers media/home gym/guest/office options. 6 Car carriage house completes this enchanting Luxury Home!
Zillow last checked: 8 hours ago
Listing updated: April 06, 2024 at 07:56am
Listed by:
MJT Boston Group 978-580-5581,
Keller Williams Realty North Central 978-779-5090
Bought with:
MJT Boston Group
Keller Williams Realty North Central
Source: MLS PIN,MLS#: 73167606
Facts & features
Interior
Bedrooms & bathrooms
- Bedrooms: 5
- Bathrooms: 7
- Full bathrooms: 6
- 1/2 bathrooms: 1
Primary bedroom
- Features: Bathroom - Full, Bathroom - Double Vanity/Sink, Cathedral Ceiling(s), Ceiling Fan(s), Walk-In Closet(s), Flooring - Wall to Wall Carpet
- Level: First
- Area: 280
- Dimensions: 20 x 14
Bedroom 2
- Features: Bathroom - Full, Cathedral Ceiling(s), Ceiling Fan(s), Walk-In Closet(s), Flooring - Wall to Wall Carpet
- Level: First
- Area: 196
- Dimensions: 14 x 14
Bedroom 3
- Features: Bathroom - Full, Ceiling Fan(s), Closet, Flooring - Wall to Wall Carpet
- Level: First
- Area: 120
- Dimensions: 12 x 10
Bedroom 4
- Features: Bathroom - Full, Ceiling Fan(s), Closet, Flooring - Wall to Wall Carpet
- Level: First
- Area: 168
- Dimensions: 14 x 12
Bedroom 5
- Features: Bathroom - Full, Cathedral Ceiling(s), Ceiling Fan(s), Closet, Flooring - Wall to Wall Carpet
- Level: Second
- Area: 272
- Dimensions: 17 x 16
Primary bathroom
- Features: Yes
Bathroom 1
- Features: Bathroom - Full, Bathroom - Double Vanity/Sink, Bathroom - With Tub & Shower, Flooring - Stone/Ceramic Tile, Countertops - Stone/Granite/Solid, Jacuzzi / Whirlpool Soaking Tub, Bidet
- Level: First
- Area: 340
- Dimensions: 20 x 17
Bathroom 2
- Features: Bathroom - Half, Flooring - Hardwood, Countertops - Stone/Granite/Solid
- Level: First
- Area: 64
- Dimensions: 8 x 8
Bathroom 3
- Features: Bathroom - Full, Bathroom - With Shower Stall, Flooring - Stone/Ceramic Tile, Enclosed Shower - Fiberglass
- Level: Basement
- Area: 100
- Dimensions: 10 x 10
Dining room
- Features: Flooring - Hardwood, Recessed Lighting
- Level: First
- Area: 182
- Dimensions: 14 x 13
Kitchen
- Features: Flooring - Hardwood, Dining Area, Pantry, Countertops - Stone/Granite/Solid, Kitchen Island, Open Floorplan, Recessed Lighting, Stainless Steel Appliances, Wine Chiller
- Level: First
- Area: 225
- Dimensions: 15 x 15
Living room
- Level: First
Heating
- Forced Air, Oil, Fireplace(s), Fireplace
Cooling
- Central Air
Appliances
- Included: Water Heater, Oven, Dishwasher, Microwave, Range, Refrigerator, Washer, Dryer, Wine Refrigerator, Range Hood, Plumbed For Ice Maker
- Laundry: Flooring - Stone/Ceramic Tile, Stone/Granite/Solid Countertops, First Floor, Electric Dryer Hookup, Washer Hookup
Features
- Cathedral Ceiling(s), Ceiling Fan(s), Beamed Ceilings, Cable Hookup, Open Floorplan, Recessed Lighting, Bathroom - Full, Dining Area, Bathroom - With Shower Stall, Countertops - Stone/Granite/Solid, Great Room, Bonus Room, Game Room, Media Room, Mud Room, Bedroom, Central Vacuum, Sauna/Steam/Hot Tub, Walk-up Attic
- Flooring: Wood, Tile, Carpet, Flooring - Hardwood, Flooring - Wall to Wall Carpet, Flooring - Stone/Ceramic Tile
- Doors: French Doors, Insulated Doors
- Windows: Insulated Windows
- Basement: Full,Finished,Walk-Out Access,Interior Entry,Radon Remediation System,Concrete
- Number of fireplaces: 2
Interior area
- Total structure area: 5,967
- Total interior livable area: 5,967 sqft
Property
Parking
- Total spaces: 20
- Parking features: Attached, Detached, Garage Door Opener, Heated Garage, Storage, Carriage Shed, Paved Drive, Off Street, Paved
- Attached garage spaces: 8
- Uncovered spaces: 12
Accessibility
- Accessibility features: Accessible Entrance
Features
- Patio & porch: Screened, Deck - Composite, Patio, Covered
- Exterior features: Porch - Screened, Deck - Composite, Patio, Covered Patio/Deck, Professional Landscaping, Sprinkler System, Fenced Yard, Invisible Fence, Stone Wall
- Fencing: Fenced,Invisible
- Waterfront features: Lake/Pond, 1 to 2 Mile To Beach, Beach Ownership(Public)
Lot
- Size: 1.96 Acres
- Features: Easements, Level
Details
- Parcel number: M:006B B:0000 L:0162
- Zoning: R1
Construction
Type & style
- Home type: SingleFamily
- Architectural style: Tudor,Carriage House,Other (See Remarks)
- Property subtype: Single Family Residence
Materials
- Frame
- Foundation: Concrete Perimeter
- Roof: Shingle
Condition
- Year built: 2002
Utilities & green energy
- Electric: Circuit Breakers, 200+ Amp Service
- Sewer: Private Sewer
- Water: Private
- Utilities for property: for Electric Range, for Electric Oven, for Electric Dryer, Washer Hookup, Icemaker Connection
Community & neighborhood
Security
- Security features: Security System
Community
- Community features: Walk/Jog Trails, Stable(s), Golf, Conservation Area, Highway Access, Public School, Sidewalks
Location
- Region: Bolton
- Subdivision: Fox Run
Other
Other facts
- Road surface type: Paved
Price history
| Date | Event | Price |
|---|---|---|
| 4/5/2024 | Sold | $1,900,000-17.4%$318/sqft |
Source: MLS PIN #73167606 Report a problem | ||
| 12/18/2023 | Listing removed | $2,299,800$385/sqft |
Source: MLS PIN #73167606 Report a problem | ||
| 10/18/2023 | Listed for sale | $2,299,800+113.9%$385/sqft |
Source: MLS PIN #73167606 Report a problem | ||
| 6/23/2016 | Sold | $1,075,000-4.4%$180/sqft |
Source: Public Record Report a problem | ||
| 4/10/2016 | Pending sale | $1,125,000$189/sqft |
Source: RE/MAX Traditions, Inc. #71983478 Report a problem | ||
Public tax history
| Year | Property taxes | Tax assessment |
|---|---|---|
| 2025 | $29,170 +7.1% | $1,755,100 +4.8% |
| 2024 | $27,242 +10.1% | $1,675,400 +18.5% |
| 2023 | $24,740 +1.5% | $1,413,700 +15.2% |
Find assessor info on the county website
Neighborhood: 01740
Nearby schools
GreatSchools rating
- 6/10Florence Sawyer SchoolGrades: PK-8Distance: 2.1 mi
- 8/10Nashoba Regional High SchoolGrades: 9-12Distance: 0.4 mi
Schools provided by the listing agent
- Elementary: Florence Sawyer
- Middle: Emerson
- High: Nashoba
Source: MLS PIN. This data may not be complete. We recommend contacting the local school district to confirm school assignments for this home.
Get a cash offer in 3 minutes
Find out how much your home could sell for in as little as 3 minutes with a no-obligation cash offer.
Estimated market value$1,893,800
Get a cash offer in 3 minutes
Find out how much your home could sell for in as little as 3 minutes with a no-obligation cash offer.
Estimated market value
$1,893,800

