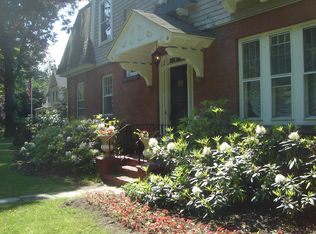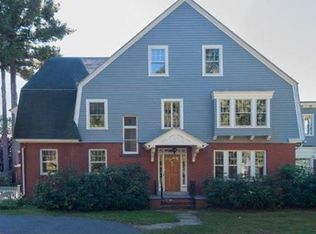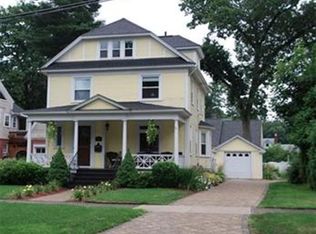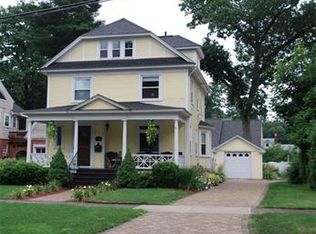Sold for $1,050,000
$1,050,000
97 Forest Glen Rd, Longmeadow, MA 01106
3beds
3,491sqft
Single Family Residence
Built in 2004
0.78 Acres Lot
$1,059,300 Zestimate®
$301/sqft
$4,909 Estimated rent
Home value
$1,059,300
$985,000 - $1.14M
$4,909/mo
Zestimate® history
Loading...
Owner options
Explore your selling options
What's special
This stunning custom built home offers the perfect blend of luxury & comfort, set on a meticulous 3/4 acre lot providing your own private outdoor oasis! The impressive cobblestone paver driveway/walkways guide you to the entrance, where you'll notice the attention to detail that amplifies pride of ownership since its construction in 2004. Step inside to discover high-end finishes curated by a professional decorator. The heart of the home has an updated gourmet kitchen, perfect for culinary enthusiast. Large enclosed porch provides sweeping views of the HEATED SALT WATER IN-GROUND POOL, tiered water fountain, complete w/pavilion style gazebo & exquisite outdoor fireplace. Additional features include; Infrared Heated 4 Car Attached Garage,1st Floor Laundry Room, Ample Closet Space, Custom Dressing Room,Central Vac/Security System's, Sleeping Porch, Irrigation,4 Interior Gas Fireplaces & Generator Ready! Unparalleled craftsmanship & millwork throughout! Truly an entertainers dream home!
Zillow last checked: 8 hours ago
Listing updated: June 12, 2025 at 05:53am
Listed by:
Jen Wilson Home Team 413-575-4115,
Berkshire Hathaway HomeServices Realty Professionals 413-568-2405,
Jennifer Wilson 413-575-4115
Bought with:
Kathy Wallis-McCann
Coldwell Banker Realty - Western MA
Source: MLS PIN,MLS#: 73329453
Facts & features
Interior
Bedrooms & bathrooms
- Bedrooms: 3
- Bathrooms: 3
- Full bathrooms: 2
- 1/2 bathrooms: 1
Primary bedroom
- Features: Bathroom - Full, Ceiling Fan(s), Coffered Ceiling(s), Walk-In Closet(s), Closet/Cabinets - Custom Built, Flooring - Wall to Wall Carpet, Balcony / Deck, Balcony - Exterior, Dressing Room, Crown Molding, Tray Ceiling(s)
- Level: Second
Bedroom 2
- Features: Closet, Flooring - Wall to Wall Carpet, Crown Molding
- Level: Second
Bedroom 3
- Features: Closet, Flooring - Wall to Wall Carpet, Crown Molding
- Level: Second
Primary bathroom
- Features: Yes
Bathroom 1
- Features: Bathroom - Full, Bathroom - Tiled With Shower Stall, Skylight, Flooring - Stone/Ceramic Tile, Countertops - Stone/Granite/Solid, Double Vanity
- Level: Second
Bathroom 2
- Features: Bathroom - Full, Bathroom - With Tub, Flooring - Stone/Ceramic Tile, Jacuzzi / Whirlpool Soaking Tub, Double Vanity, Crown Molding, Pocket Door
- Level: Second
Bathroom 3
- Features: Bathroom - Half, Flooring - Stone/Ceramic Tile
- Level: First
Dining room
- Features: Skylight, Flooring - Wood, Exterior Access, Recessed Lighting, Crown Molding
- Level: First
Family room
- Features: Flooring - Wood, Recessed Lighting, Crown Molding, Decorative Molding
- Level: First
Kitchen
- Features: Skylight, Dining Area, Pantry, Countertops - Stone/Granite/Solid, Kitchen Island, Recessed Lighting, Remodeled, Stainless Steel Appliances, Crown Molding, Decorative Molding
- Level: First
Living room
- Features: Ceiling Fan(s), Closet/Cabinets - Custom Built, Flooring - Wood, Deck - Exterior, Exterior Access, Recessed Lighting, Sunken, Crown Molding, Window Seat
- Level: First
Heating
- Forced Air, Natural Gas, Fireplace
Cooling
- Central Air
Appliances
- Included: Tankless Water Heater, Range, Oven, Dishwasher, Disposal, Microwave, Refrigerator, Washer, Dryer
- Laundry: Flooring - Stone/Ceramic Tile, First Floor, Gas Dryer Hookup, Washer Hookup
Features
- Coffered Ceiling(s), Crown Molding, Decorative Molding, Recessed Lighting, Exercise Room, Sun Room, Foyer, Den, Central Vacuum
- Flooring: Wood, Tile, Carpet, Hardwood, Stone / Slate, Flooring - Stone/Ceramic Tile, Flooring - Wood
- Windows: Picture, Bay/Bow/Box, Insulated Windows
- Basement: Full,Bulkhead
- Number of fireplaces: 5
- Fireplace features: Family Room, Master Bedroom, Bedroom
Interior area
- Total structure area: 3,491
- Total interior livable area: 3,491 sqft
- Finished area above ground: 3,491
- Finished area below ground: 1,562
Property
Parking
- Total spaces: 10
- Parking features: Attached, Garage Door Opener, Heated Garage, Storage, Garage Faces Side, Off Street
- Attached garage spaces: 4
- Uncovered spaces: 6
Features
- Patio & porch: Porch - Enclosed, Enclosed, Covered
- Exterior features: Balcony - Exterior, Porch - Enclosed, Patio - Enclosed, Covered Patio/Deck, Pool - Inground Heated, Storage, Professional Landscaping, Sprinkler System, Fenced Yard
- Has private pool: Yes
- Pool features: Pool - Inground Heated
- Fencing: Fenced/Enclosed,Fenced
Lot
- Size: 0.78 Acres
- Features: Level
Details
- Parcel number: 2544405
- Zoning: RA1
Construction
Type & style
- Home type: SingleFamily
- Architectural style: Colonial
- Property subtype: Single Family Residence
Materials
- Frame
- Foundation: Concrete Perimeter
- Roof: Asphalt/Composition Shingles
Condition
- Year built: 2004
Utilities & green energy
- Electric: 220 Volts, Circuit Breakers
- Sewer: Public Sewer
- Water: Public
- Utilities for property: for Gas Range, for Gas Dryer, Washer Hookup
Community & neighborhood
Security
- Security features: Security System
Community
- Community features: Public Transportation, Shopping, Pool, Tennis Court(s), Park, Walk/Jog Trails, Highway Access
Location
- Region: Longmeadow
Price history
| Date | Event | Price |
|---|---|---|
| 6/11/2025 | Sold | $1,050,000-4.1%$301/sqft |
Source: MLS PIN #73329453 Report a problem | ||
| 5/7/2025 | Pending sale | $1,095,000$314/sqft |
Source: BHHS broker feed #73329453 Report a problem | ||
| 4/28/2025 | Contingent | $1,095,000$314/sqft |
Source: MLS PIN #73329453 Report a problem | ||
| 4/10/2025 | Price change | $1,095,000-2.7%$314/sqft |
Source: MLS PIN #73329453 Report a problem | ||
| 3/10/2025 | Price change | $1,125,000-3.4%$322/sqft |
Source: MLS PIN #73329453 Report a problem | ||
Public tax history
| Year | Property taxes | Tax assessment |
|---|---|---|
| 2025 | $19,158 +2.1% | $907,100 |
| 2024 | $18,759 +0.2% | $907,100 +11.1% |
| 2023 | $18,719 -0.3% | $816,700 +7.2% |
Find assessor info on the county website
Neighborhood: 01106
Nearby schools
GreatSchools rating
- 8/10Blueberry Hill Elementary SchoolGrades: K-5Distance: 1.1 mi
- 6/10Williams Middle SchoolGrades: 6-8Distance: 1.2 mi
- 9/10Longmeadow High SchoolGrades: 9-12Distance: 1.3 mi
Schools provided by the listing agent
- Elementary: Center
- Middle: Williams
- High: Lhs
Source: MLS PIN. This data may not be complete. We recommend contacting the local school district to confirm school assignments for this home.
Get pre-qualified for a loan
At Zillow Home Loans, we can pre-qualify you in as little as 5 minutes with no impact to your credit score.An equal housing lender. NMLS #10287.
Sell for more on Zillow
Get a Zillow Showcase℠ listing at no additional cost and you could sell for .
$1,059,300
2% more+$21,186
With Zillow Showcase(estimated)$1,080,486



