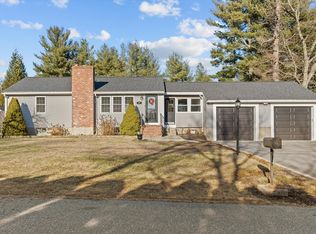NEED SPACE TO SPREAD OUT? This home has all the options for you! Offering single level living with an open floor plan. The living room/updated kitchen w/ SS appliances & granite counter tops opens to a large family room with vaulted ceiling & lots of windows. Step out the slider onto a large deck overlooking fenced in yard, in ground pool and cabana. A perfect space for outdoor fun! In the lower level you will find a recently renovated spacious room & bathroom with a Jacuzzi tub . Perfect for a game room, office, gym or whatever meets your needs. Walk over to the over sized garage, up the stairs to find three more rooms! The large main rm w/vaulted ceiling & two smaller rooms are perfect for an potential in-law or teen suite. Convenient location close to rtes, 38, 495 & 93, many stores, restaurants & more! Don't delay, schedule a showing today!
This property is off market, which means it's not currently listed for sale or rent on Zillow. This may be different from what's available on other websites or public sources.
