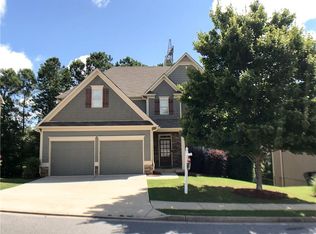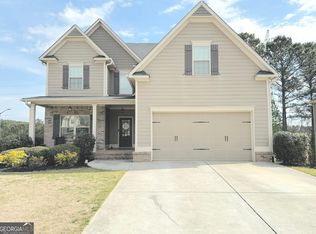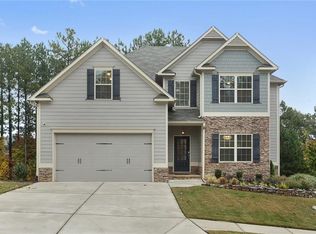For Lease: Step into comfort and style in this beautifully maintained home located in the highly desirable Seven Hills community! This spacious 4-bedroom, 2.5-bathroom home offers modern upgrades, a bright open floor plan, and exceptional neighborhood amenities. Gourmet kitchen with granite countertops, island, and stainless steel appliances Open-concept living room with cozy fireplace and hardwood floors. Spacious primary suite with walk-in closet and spa-like en-suite bath. Three additional bedrooms + upstairs laundry for convenience. Private fenced backyard with deck-perfect for entertaining or relaxing. 2-car garage with additional storage. Washer & dryer hookups included. Disclosure: Landlord is also the listing agent. Lease start date of August 1, but note that it's available for earlier move-in (as early as July 28) for qualified tenants.
This property is off market, which means it's not currently listed for sale or rent on Zillow. This may be different from what's available on other websites or public sources.


