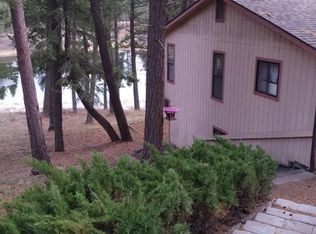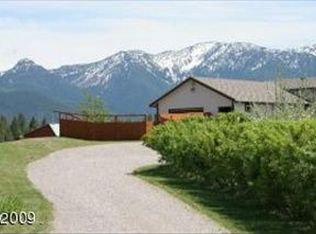Closed
Price Unknown
97 Fawn Ridge Ln, Kalispell, MT 59901
4beds
4,076sqft
Single Family Residence
Built in 1979
10.09 Acres Lot
$1,300,000 Zestimate®
$--/sqft
$4,218 Estimated rent
Home value
$1,300,000
$1.14M - $1.47M
$4,218/mo
Zestimate® history
Loading...
Owner options
Explore your selling options
What's special
Stunning 10-Acre Retreat Between Kalispell & Bigfork
Located in the foothills of the Swan Range, this private 10-acre property offers spectacular views of snow-capped mountains and tranquil ponds. Gated entry leads down a spruce-lined drive to a beautifully rebuilt (2010) 3,500 sq. ft. main home, currently configured as two separate living spaces—perfect for multi-generational living or rental potential.
Main Level: Features a spacious kitchen, dining area, half bath, laundry, and a luxurious primary suite with a large bedroom/sitting area, walk-in closet, sauna room, walk-in tiled shower, dual vanities, and a sunroom/office with breathtaking eastern mountain views.
Features: Covered decks on all sides, expansive covered patio, whole-house vacuum, reverse osmosis water system, private well and septic, hot tub, in-ground sprinklers, drip system for hanging plants, and a propane backup generator.
See additional remarks for further details. Upper Level: Includes a full kitchen, bedroom, large living area, walk-in closet, two full baths, and washer/dryer. Easily adaptable to a second suite or two-bedroom layout.
Outbuildings:
Cedar-lined barn ideal for horses with storage for hay and equipment.
36x50 two-story shop with 6-car capacity and finished upper level featuring blue pine interiors, built-ins, and a guest apartment with full kitchen, bath, and laundry.
Outdoor Living:
Enjoy a fenced organic garden with apple trees, berries, 8x16 greenhouse, flower beds, and an 8x12 garden shed. A charming gazebo and firepit area overlook the mountains and pond—ideal for entertaining.
This light-filled, peaceful property offers self-sufficiency, stunning views, and a true Montana lifestyle—plus, wonderful neighbors!
Zillow last checked: 8 hours ago
Listing updated: November 25, 2025 at 04:01pm
Listed by:
Gina Ellis 406-260-2485,
Engel & Völkers Western Frontier - Whitefish
Bought with:
Ian Q Padron, RRE-RBS-LIC-98332
Windermere Real Estate Whitefish
Source: MRMLS,MLS#: 30041316
Facts & features
Interior
Bedrooms & bathrooms
- Bedrooms: 4
- Bathrooms: 6
- Full bathrooms: 1
- 3/4 bathrooms: 4
- 1/2 bathrooms: 1
Cooling
- Central Air
Appliances
- Included: Dryer, Microwave, Range, Refrigerator, Water Softener, Trash Compactor, Washer
- Laundry: Washer Hookup
Features
- Main Level Primary, Additional Living Quarters
- Basement: None
- Number of fireplaces: 1
Interior area
- Total interior livable area: 4,076 sqft
- Finished area below ground: 0
Property
Parking
- Total spaces: 9
- Parking features: Garage - Attached
- Attached garage spaces: 9
Features
- Levels: Two
- Patio & porch: Covered, Wrap Around
- Exterior features: Garden, Hot Tub/Spa, Storage
- Has spa: Yes
- Has view: Yes
- View description: Meadow, Mountain(s), Trees/Woods
Lot
- Size: 10.09 Acres
- Features: Agricultural, Back Yard, Front Yard, Garden, Meadow, Sprinklers In Ground, Views, Wooded
Details
- Additional structures: Barn(s), Greenhouse, Shed(s), Workshop
- Parcel number: 07396726101600000
- Zoning description: 1
- Special conditions: Standard
- Horses can be raised: Yes
Construction
Type & style
- Home type: SingleFamily
- Architectural style: Other
- Property subtype: Single Family Residence
Materials
- Foundation: Poured
Condition
- Updated/Remodeled
- New construction: No
- Year built: 1979
Community & neighborhood
Location
- Region: Kalispell
HOA & financial
HOA
- Has HOA: Yes
- HOA fee: $20 monthly
- Amenities included: Management
- Services included: Road Maintenance
- Association name: Unknown
Other
Other facts
- Listing agreement: Exclusive Right To Sell
- Road surface type: Asphalt, Gravel
Price history
| Date | Event | Price |
|---|---|---|
| 9/26/2025 | Sold | -- |
Source: | ||
| 7/31/2025 | Price change | $1,495,000-11.3%$367/sqft |
Source: | ||
| 7/1/2025 | Price change | $1,685,000-5.6%$413/sqft |
Source: | ||
| 5/23/2025 | Price change | $1,785,000-9.8%$438/sqft |
Source: | ||
| 4/12/2025 | Price change | $1,980,000-5.7%$486/sqft |
Source: | ||
Public tax history
| Year | Property taxes | Tax assessment |
|---|---|---|
| 2024 | $4,004 +5.1% | $832,100 |
| 2023 | $3,810 +5.8% | $832,100 +48.9% |
| 2022 | $3,602 | $558,800 |
Find assessor info on the county website
Neighborhood: 59901
Nearby schools
GreatSchools rating
- 6/10Bigfork Elementary SchoolGrades: PK-6Distance: 6.8 mi
- 6/10Bigfork 7-8Grades: 7-8Distance: 6.8 mi
- 6/10Bigfork High SchoolGrades: 9-12Distance: 6.8 mi

