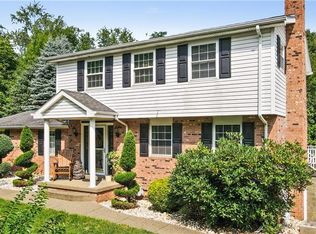Sold for $185,500
$185,500
97 Emery Rd, Fredericktown, PA 15333
2beds
--sqft
Single Family Residence
Built in 1978
-- sqft lot
$180,500 Zestimate®
$--/sqft
$1,219 Estimated rent
Home value
$180,500
$171,000 - $190,000
$1,219/mo
Zestimate® history
Loading...
Owner options
Explore your selling options
What's special
Convenient location and nestled on a charming street, 97 Emery Road is ready for you to call home with mature landscaping and a wooded back yard. It is a two bedroom brick ranch style house with a lower level finished game room with a wood burning stove, half bath and access to the back yard. Enter into the side entry tongue and groove pine sided den and into the spacious kitchen dining area with updated flooring. Enjoy the living room featuring a wood burning fireplace, French doors and hardwood floors. The main floor is completed with two bedrooms and a main bath. There is plenty of storage space in the game room and laundry room. Updated flooring. Natural light. A one car integral garage. Near Route 40 and Centerville.
Zillow last checked: 8 hours ago
Listing updated: November 14, 2025 at 05:00pm
Listed by:
Suzanne Lorenzi Sala 412-833-5405,
COLDWELL BANKER REALTY
Bought with:
Holly Donahue, RS337857
CENTURY 21 FRONTIER REALTY
Source: WPMLS,MLS#: 1724719 Originating MLS: West Penn Multi-List
Originating MLS: West Penn Multi-List
Facts & features
Interior
Bedrooms & bathrooms
- Bedrooms: 2
- Bathrooms: 2
- Full bathrooms: 1
- 1/2 bathrooms: 1
Primary bedroom
- Level: Main
- Dimensions: 13x12
Bedroom 2
- Level: Main
- Dimensions: 11x10
Den
- Level: Main
- Dimensions: 13x08
Game room
- Level: Lower
- Dimensions: 25x16
Kitchen
- Level: Main
- Dimensions: 17x13
Living room
- Level: Main
- Dimensions: 16x12
Heating
- Electric, Forced Air
Cooling
- Central Air, Electric
Appliances
- Included: Some Electric Appliances, Refrigerator, Stove
Features
- Flooring: Hardwood, Other
- Basement: Rec/Family Area,Walk-Out Access
- Number of fireplaces: 2
- Fireplace features: Family/Living/Great Room
Property
Parking
- Total spaces: 1
- Parking features: Built In, Garage Door Opener
- Has attached garage: Yes
Features
- Levels: One
- Stories: 1
- Pool features: None
Lot
- Dimensions: 124 x 97 x 123 x 108
Details
- Parcel number: 1540080000001304
Construction
Type & style
- Home type: SingleFamily
- Architectural style: Colonial,Ranch
- Property subtype: Single Family Residence
Materials
- Brick
- Roof: Composition
Condition
- Resale
- Year built: 1978
Utilities & green energy
- Sewer: Public Sewer
- Water: Public
Community & neighborhood
Location
- Region: Fredericktown
Price history
| Date | Event | Price |
|---|---|---|
| 11/15/2025 | Pending sale | $180,000-3% |
Source: | ||
| 11/14/2025 | Sold | $185,500+3.1% |
Source: | ||
| 10/12/2025 | Contingent | $180,000 |
Source: | ||
| 10/9/2025 | Listed for sale | $180,000+35.3% |
Source: | ||
| 3/11/2020 | Sold | $133,000-11.3% |
Source: | ||
Public tax history
| Year | Property taxes | Tax assessment |
|---|---|---|
| 2025 | -- | $99,000 |
| 2024 | -- | $99,000 +2.6% |
| 2023 | -- | $96,500 |
Find assessor info on the county website
Neighborhood: 15333
Nearby schools
GreatSchools rating
- 4/10Bethlehem-Center El SchoolGrades: PK-5Distance: 2.3 mi
- NABethlehem-Center Middle SchoolGrades: 6-8Distance: 2.3 mi
- 4/10Bethlehem-Center Senior High SchoolGrades: 9-12Distance: 2.4 mi
Schools provided by the listing agent
- District: Bethlehem Center
Source: WPMLS. This data may not be complete. We recommend contacting the local school district to confirm school assignments for this home.
Get pre-qualified for a loan
At Zillow Home Loans, we can pre-qualify you in as little as 5 minutes with no impact to your credit score.An equal housing lender. NMLS #10287.
