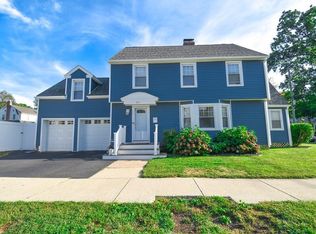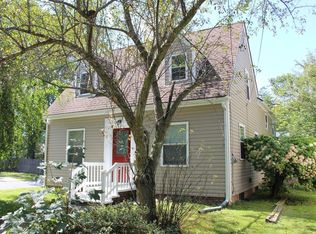Sold for $307,000
$307,000
97 Ellsworth Ave, Springfield, MA 01118
3beds
1,400sqft
Single Family Residence
Built in 1926
5,162 Square Feet Lot
$313,100 Zestimate®
$219/sqft
$2,168 Estimated rent
Home value
$313,100
$282,000 - $348,000
$2,168/mo
Zestimate® history
Loading...
Owner options
Explore your selling options
What's special
Located in East Forest this beautiful 3-bedroom,1.5-bathroom home sits on a corner lot with a fenced in yard. Recent upgrades include brand (owned) solar panels installed in April 2024, enhancing energy efficiency and reducing utility costs. Additional updates include a new roof (Oct. 2023), upgraded electrical panel (March 2024), new water heater, garage roof, and garage door (2017), providing peace of mind for years to come. Inside, the spacious and inviting layout features hardwood floors throughout the living room, dining room, and family room, creating a warm and welcoming atmosphere. Upstairs, you’ll find three bedrooms with hardwood floors. Outside, enjoy the fenced yard, perfect for pets or outdoor entertaining, and relax on the charming front porch. The home also includes a detached garage and two off-street parking spaces for added convenience. Located in a friendly neighborhood near schools, parks, shopping, and dining. Don’t miss your opportunity—schedule a private showing
Zillow last checked: 8 hours ago
Listing updated: May 30, 2025 at 11:31am
Listed by:
Nunley Group 413-364-2160,
Executive Real Estate, Inc. 413-596-2212,
Erica Nunley 413-364-2160
Bought with:
Carol E. Smith
Home Equity Assets Realty, LLC
Source: MLS PIN,MLS#: 73342761
Facts & features
Interior
Bedrooms & bathrooms
- Bedrooms: 3
- Bathrooms: 2
- Full bathrooms: 1
- 1/2 bathrooms: 1
Primary bedroom
- Features: Closet, Flooring - Wood
- Level: Second
Bedroom 2
- Features: Closet, Flooring - Wood
- Level: Second
Bedroom 3
- Features: Flooring - Wood
- Level: Second
Bathroom 1
- Features: Bathroom - Half
- Level: First
Bathroom 2
- Features: Bathroom - Full
- Level: Second
Dining room
- Features: Flooring - Wood, Open Floorplan
Family room
- Features: Flooring - Wood, Open Floorplan
- Level: First
Kitchen
- Features: Flooring - Stone/Ceramic Tile
- Level: First
Living room
- Features: Flooring - Wood, Window(s) - Picture, Open Floorplan
- Level: First
Heating
- Forced Air, Natural Gas
Cooling
- None
Appliances
- Included: Range, Disposal, Refrigerator, Washer, Dryer
- Laundry: In Basement
Features
- Basement: Full
- Has fireplace: No
Interior area
- Total structure area: 1,400
- Total interior livable area: 1,400 sqft
- Finished area above ground: 1,400
Property
Parking
- Total spaces: 3
- Parking features: Detached, Paved Drive, Off Street
- Garage spaces: 1
- Uncovered spaces: 2
Features
- Patio & porch: Porch
- Exterior features: Porch, Fenced Yard
- Fencing: Fenced
Lot
- Size: 5,162 sqft
- Features: Corner Lot
Details
- Parcel number: S:04560 P:0067,2583297
- Zoning: R1
Construction
Type & style
- Home type: SingleFamily
- Architectural style: Colonial
- Property subtype: Single Family Residence
Materials
- Foundation: Block
- Roof: Shingle
Condition
- Year built: 1926
Utilities & green energy
- Sewer: Public Sewer
- Water: Public
Community & neighborhood
Location
- Region: Springfield
Price history
| Date | Event | Price |
|---|---|---|
| 5/30/2025 | Sold | $307,000+2.4%$219/sqft |
Source: MLS PIN #73342761 Report a problem | ||
| 4/14/2025 | Contingent | $299,900$214/sqft |
Source: MLS PIN #73342761 Report a problem | ||
| 3/7/2025 | Listed for sale | $299,900+132.1%$214/sqft |
Source: MLS PIN #73342761 Report a problem | ||
| 7/28/2017 | Sold | $129,200-0.5%$92/sqft |
Source: Public Record Report a problem | ||
| 6/11/2017 | Pending sale | $129,900$93/sqft |
Source: Interstate Realty Group, LLC #72176600 Report a problem | ||
Public tax history
| Year | Property taxes | Tax assessment |
|---|---|---|
| 2025 | $3,091 +14.9% | $197,100 +17.7% |
| 2024 | $2,690 -9.9% | $167,500 -4.3% |
| 2023 | $2,984 +17.7% | $175,000 +29.9% |
Find assessor info on the county website
Neighborhood: East Forest Park
Nearby schools
GreatSchools rating
- 5/10Frederick Harris Elementary SchoolGrades: PK-5Distance: 0.4 mi
- NALiberty Preparatory AcademyGrades: 9-12Distance: 1.4 mi

Get pre-qualified for a loan
At Zillow Home Loans, we can pre-qualify you in as little as 5 minutes with no impact to your credit score.An equal housing lender. NMLS #10287.

