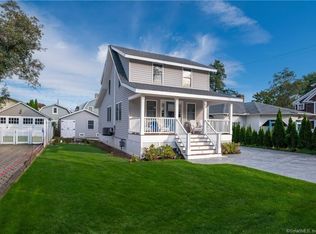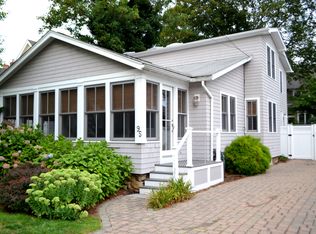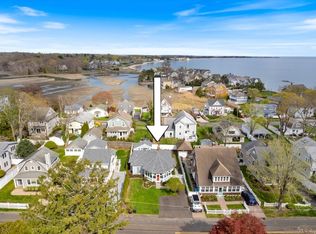Come see this picture perfect jewel box which was rebuilt to the studs in 2001 with a ship vibe, beautiful tongue and groove ceilings as well as hardwood floors throughout. This gem is a 300 yard walk to the beach and East Wharf where you can cast a line and catch your dinner or a 3/4 mile walk to 'downtown' Madison for fine dining, Bar Bouchee (only 1/2 mile), coffee shops, gift stores, Movie Theatre, clothing stores, Wine Shops, the famed R.J. Julia's bookstore and their own Movie Theatre, it doesn't get better than this. 3 beds 2.5 baths. The Backyard patio is where you'll have all your meals in the nice weather. You will also find the outdoor shower here. Two car detached garage used as outdoor living space. The current owner installed a gas heater in the garage so he would have a place to work on his golf swing during the colder months as well as having extra space to entertain. This is shore line living at it's best.
This property is off market, which means it's not currently listed for sale or rent on Zillow. This may be different from what's available on other websites or public sources.


