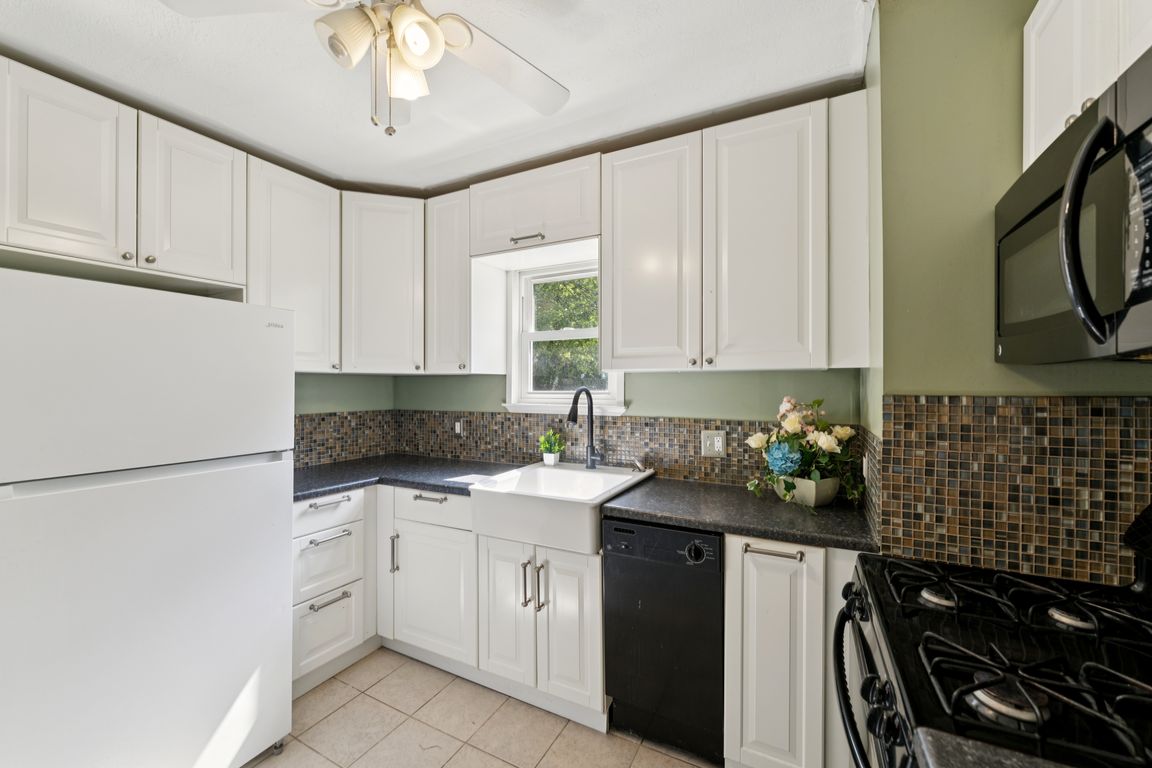
For sale
$174,999
5beds
1,690sqft
97 E Emerling Ave, Akron, OH 44301
5beds
1,690sqft
Single family residence
Built in 1929
4,704 sqft
2 Garage spaces
$104 price/sqft
What's special
Buy one, get one free! By a house, get additional piece of parcel land for free! Parcel 6707069 & 6805797. Zoned for a duplex, lot of potential. Beautiful red brick building sits in large corner lot. Ready to move right in & enjoy an updated and maintained 5 bedroom house with ...
- 259 days |
- 201 |
- 21 |
Source: MLS Now,MLS#: 5109248Originating MLS: Akron Cleveland Association of REALTORS
Travel times
Kitchen
Living Room
Bedroom
Zillow last checked: 8 hours ago
Listing updated: November 18, 2025 at 06:33am
Listed by:
Tina Li 440-318-5844 tinali@howardhanna.com,
Howard Hanna
Source: MLS Now,MLS#: 5109248Originating MLS: Akron Cleveland Association of REALTORS
Facts & features
Interior
Bedrooms & bathrooms
- Bedrooms: 5
- Bathrooms: 2
- Full bathrooms: 2
- Main level bathrooms: 1
- Main level bedrooms: 1
Primary bedroom
- Description: Flooring: Carpet
- Level: Second
- Dimensions: 9 x 13
Bedroom
- Description: Flooring: Carpet
- Level: Second
- Dimensions: 9 x 13
Bedroom
- Description: Flooring: Wood
- Level: Second
- Dimensions: 9 x 12
Bedroom
- Description: Flooring: Wood
- Level: Second
- Dimensions: 10 x 10
Primary bathroom
- Description: Flooring: Ceramic Tile
- Level: Second
Bathroom
- Description: Flooring: Ceramic Tile
- Level: First
Bonus room
- Description: additional bedroom,Flooring: Carpet
- Level: First
- Dimensions: 9 x 12
Dining room
- Description: Flooring: Wood
- Level: First
- Dimensions: 11 x 15
Kitchen
- Description: Flooring: Ceramic Tile
- Level: First
- Dimensions: 10 x 12
Living room
- Description: Flooring: Wood
- Level: First
- Dimensions: 12 x 15
Office
- Description: Flooring: Wood
- Level: Second
- Dimensions: 7 x 19
Sunroom
- Description: Flooring: Carpet
- Level: First
- Dimensions: 7 x 19
Heating
- Forced Air, Gas
Cooling
- Central Air, Ceiling Fan(s)
Appliances
- Included: Dryer, Dishwasher, Microwave, Range, Refrigerator, Washer
- Laundry: In Basement
Features
- Ceiling Fan(s)
- Windows: Double Pane Windows
- Basement: Full,Unfinished
- Number of fireplaces: 1
- Fireplace features: Living Room
Interior area
- Total structure area: 1,690
- Total interior livable area: 1,690 sqft
- Finished area above ground: 1,690
Video & virtual tour
Property
Parking
- Parking features: Detached, Garage, Garage Door Opener, Oversized
- Garage spaces: 2
Features
- Levels: Two
- Stories: 2
- Patio & porch: Enclosed, Patio, Porch, See Remarks
- Pool features: None
- Fencing: Partial
- Has view: Yes
- View description: Park/Greenbelt
Lot
- Size: 4,704.48 Square Feet
- Features: Corner Lot, Sloped Up
Details
- Additional parcels included: 6805797
- Parcel number: 6707069
- Special conditions: Standard
Construction
Type & style
- Home type: SingleFamily
- Architectural style: Conventional
- Property subtype: Single Family Residence
Materials
- Brick
- Foundation: Block, Brick/Mortar
- Roof: Asphalt,Fiberglass
Condition
- Updated/Remodeled
- Year built: 1929
Utilities & green energy
- Sewer: Public Sewer
- Water: Public
Community & HOA
Community
- Features: Playground, Park
- Security: Carbon Monoxide Detector(s), Smoke Detector(s)
- Subdivision: South Main Street Allotment
HOA
- Has HOA: No
Location
- Region: Akron
Financial & listing details
- Price per square foot: $104/sqft
- Tax assessed value: $66,100
- Annual tax amount: $1,576
- Date on market: 3/26/2025
- Cumulative days on market: 206 days
- Listing agreement: Exclusive Right To Sell
- Listing terms: Cash,Conventional,VA Loan
Price history
| Date | Event | Price |
|---|---|---|
| 11/5/2025 | Listed for rent | $1,650$1/sqft |
Source: MLS Now #5169743 | ||
| 10/21/2025 | Listing removed | $1,650$1/sqft |
Source: Zillow Rentals | ||
| 8/25/2025 | Listed for rent | $1,650$1/sqft |
Source: MLS Now #5150995 | ||
| 7/2/2025 | Price change | $174,999-2.2%$104/sqft |
Source: MLS Now #5109248 | ||
| 4/25/2025 | Price change | $179,000-10.5%$106/sqft |
Source: MLS Now #5109248 | ||
Public tax history
| Year | Property taxes | Tax assessment |
|---|---|---|
| 2024 | $1,700 +25.9% | $23,140 |
| 2023 | $1,350 +36.5% | $23,140 +80.4% |
| 2022 | $990 -0.1% | $12,828 |
Find assessor info on the county website
BuyAbility℠ payment
Est. payment
$959/mo
Principal & interest
$679
Property taxes
$219
Home insurance
$61
Climate risks
Explore flood, wildfire, and other predictive climate risk information for this property on First Street®️.
Nearby schools
GreatSchools rating
- 5/10McEbright Elementary SchoolGrades: K-5Distance: 0.5 mi
- 4/10Innes Community Learning CenterGrades: 6-8Distance: 2.3 mi
- 1/10Garfield High SchoolGrades: 9-12Distance: 0.7 mi
Schools provided by the listing agent
- District: Akron CSD - 7701
Source: MLS Now. This data may not be complete. We recommend contacting the local school district to confirm school assignments for this home.