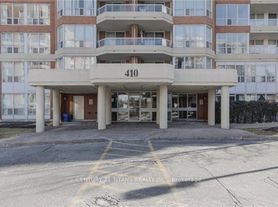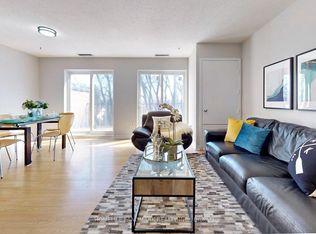Welcome To This Beautifully Maintained Detached Home Featuring Four Spacious Bedrooms, A Large Living Room With Pot Lights, A Modern Full Kitchen With Quartz Countertops, And Stainless Steel Appliances. The Home Includes One Full Washroom, One Shared Powder Washroom, Hardwood Flooring Throughout, And California Shutters On All Windows. A Washer And Dryer Are Also Provided For The Unit. The Property Further Offers A Generous Backyard And Parking For Up To Four Vehicles, Ensuring Both Comfort And Convenience For Families Or Professionals. This Home Is Situated In A Highly Desirable Scarborough Neighbourhood With Excellent TTC Accessibility, Including Multiple 24/7 Routes. It Is Located Within Minutes Of Centennial College And The University Of Toronto Scarborough Campus, As Well As Woodside Square Mall, Scarborough Town Centre, And Numerous Everyday Amenities. Easy Access Is Available To Highway 401, Highway 404, Steeles Avenue, And Taunton Road. This Property Combines Modern Finishes, Space, And Prime Location, Making It An Ideal Choice For Families, Working Professionals, Or Students.
House for rent
C$2,999/mo
97 Dunsfold Dr, Toronto, ON M1B 1T5
4beds
Price may not include required fees and charges.
Singlefamily
Available now
Central air
Ensuite laundry
4 Parking spaces parking
Natural gas, forced air
What's special
Spacious bedroomsPot lightsModern full kitchenQuartz countertopsStainless steel appliancesHardwood flooringGenerous backyard
- 29 days |
- -- |
- -- |
Travel times
Looking to buy when your lease ends?
Consider a first-time homebuyer savings account designed to grow your down payment with up to a 6% match & a competitive APY.
Facts & features
Interior
Bedrooms & bathrooms
- Bedrooms: 4
- Bathrooms: 2
- Full bathrooms: 2
Heating
- Natural Gas, Forced Air
Cooling
- Central Air
Appliances
- Laundry: Ensuite
Features
- Has basement: Yes
Property
Parking
- Total spaces: 4
- Parking features: Private
- Details: Contact manager
Features
- Stories: 2
- Exterior features: Contact manager
Construction
Type & style
- Home type: SingleFamily
- Property subtype: SingleFamily
Materials
- Roof: Asphalt
Community & HOA
Location
- Region: Toronto
Financial & listing details
- Lease term: Contact For Details
Price history
Price history is unavailable.

