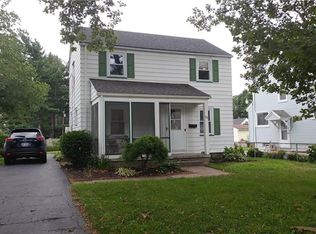This comfy, north-facing colonial is bright & roomy & BACK ON THE MARKET. Fresh paint throughout. Elegantly finished attic formerly used as master bedroom. 2nd full bath in basement level. Kitchen overlooks Patio. Above-ground Pool in fenced yard. One-car garage. Square footage reflects finished attic space. Walk to worship; very convenient to shopping. Delayed negotiations: please submit your offer prior to February 1st 2021 at 4:00pm. Presentations to be made on February 1st 2021 beginning at 6pm.
This property is off market, which means it's not currently listed for sale or rent on Zillow. This may be different from what's available on other websites or public sources.
