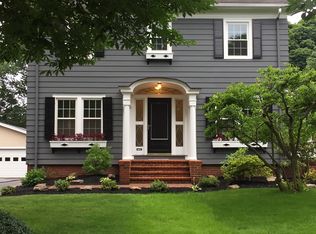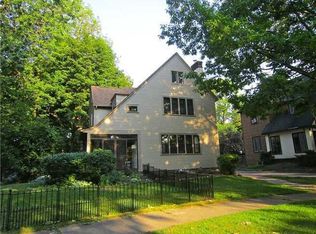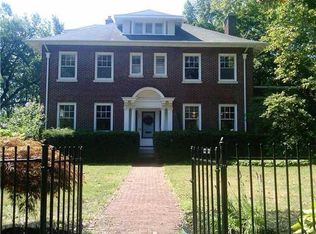Exceptional center entrance colonial in Browncroft-Winton Location. Charm with todays amenities! Hardwood & ceramic floors throughout.Recent updates include: Landscaping & rock wall, 1st & 2nd floor interior paint, added 1st floor half bath, upgraded security system & electric, riser cable, wired for generator and rewired garage, garage doors, foundation & floor, IKEA closet system in master dressing room, New porch roof, Granite kitchen counter tops & refrigerator, interior wood shutters. 3rd floor finished as ideal bonus room, office or bedroom. Group showings/open house 5/15/ from 4:30-6pm & 5/16 from 5-6:00.Call agent to verify attendance. Purchase contracts reviewed after noon on 5/17/2019.
This property is off market, which means it's not currently listed for sale or rent on Zillow. This may be different from what's available on other websites or public sources.


