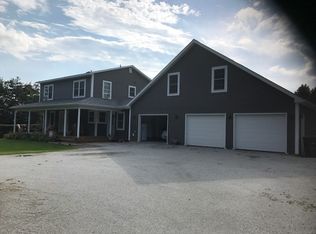Closed
Listed by:
Shawn Cheney,
EXP Realty Cell:802-782-0400
Bought with: EXP Realty
$495,000
97 Donaldson Road, Swanton, VT 05488
3beds
2,484sqft
Single Family Residence
Built in 1985
10.01 Acres Lot
$533,100 Zestimate®
$199/sqft
$2,990 Estimated rent
Home value
$533,100
$480,000 - $592,000
$2,990/mo
Zestimate® history
Loading...
Owner options
Explore your selling options
What's special
This meticulously maintained home shows pride of ownership and the original owner is selling after 38 years. This property has pure privacy with no homes in sight, but just minutes from all the local amenities and I-89. A three sided solarium offers the garden lover an option for year-round sun and the exterior raised beds surrounding the home will keep you busy in the summer months. The house offers one or two level living options with a master bedroom, master bath with jacuzzi tub and a shower, laundry/sewing room, kitchen and living all on the first floor. The kitchen offers twin sinks and a wrap around island with a working wood cook-stove in addition to a modern oven and country kitchen pantry. The wood stove in the living area will keep the chill off in the winter months and keep the utility bills low. The full basement has a workshop, storage area, and root cellar. The exterior of this home offers an enclosed screened porch and a detached garage connected by a covered porch. The garage has a carport and a woodshed with overhead storage. The 3 sided barn could be a great option for equipment storage or conversion to an animal barn. The area was protected from subdivision but that deed restriction has expired and additional development may be possible with state/town approval. If you love the outdoors you won't be disappointed as nature will roam in your backyard regularly. This home is weather tight and was built by well known local craftsmen. Located 6 min from I-89
Zillow last checked: 8 hours ago
Listing updated: May 24, 2024 at 12:30pm
Listed by:
Shawn Cheney,
EXP Realty Cell:802-782-0400
Bought with:
Shawn Cheney
EXP Realty
Source: PrimeMLS,MLS#: 4974519
Facts & features
Interior
Bedrooms & bathrooms
- Bedrooms: 3
- Bathrooms: 2
- Full bathrooms: 2
Heating
- Wood, Baseboard, Electric, Wood Stove
Cooling
- None
Appliances
- Included: Dishwasher, Dryer, Refrigerator, Washer, Electric Stove, Electric Water Heater, Owned Water Heater, Exhaust Fan
Features
- Ceiling Fan(s)
- Flooring: Carpet, Tile
- Windows: Skylight(s)
- Basement: Concrete,Full,Interior Entry
Interior area
- Total structure area: 3,358
- Total interior livable area: 2,484 sqft
- Finished area above ground: 2,484
- Finished area below ground: 0
Property
Parking
- Total spaces: 2
- Parking features: Crushed Stone, Detached
- Garage spaces: 2
Accessibility
- Accessibility features: 1st Floor Bedroom, 1st Floor Full Bathroom, 1st Floor Hrd Surfce Flr, 1st Floor Laundry
Features
- Levels: One and One Half
- Stories: 1
- Patio & porch: Screened Porch
- Exterior features: Building, Storage
- Frontage length: Road frontage: 596
Lot
- Size: 10.01 Acres
- Features: Level, Secluded, Wooded
Details
- Parcel number: 63920110733
- Zoning description: Residential
Construction
Type & style
- Home type: SingleFamily
- Architectural style: Contemporary
- Property subtype: Single Family Residence
Materials
- Wood Frame, Wood Siding
- Foundation: Concrete
- Roof: Metal,Standing Seam
Condition
- New construction: No
- Year built: 1985
Utilities & green energy
- Electric: Circuit Breakers
- Sewer: Septic Tank
- Utilities for property: None, No Internet
Community & neighborhood
Location
- Region: Swanton
Other
Other facts
- Road surface type: Paved
Price history
| Date | Event | Price |
|---|---|---|
| 5/24/2024 | Sold | $495,000-0.8%$199/sqft |
Source: | ||
| 4/23/2024 | Contingent | $499,000$201/sqft |
Source: | ||
| 4/18/2024 | Price change | $499,000+2.9%$201/sqft |
Source: | ||
| 1/25/2024 | Listed for sale | $485,000$195/sqft |
Source: | ||
| 1/4/2024 | Contingent | $485,000$195/sqft |
Source: | ||
Public tax history
| Year | Property taxes | Tax assessment |
|---|---|---|
| 2024 | -- | $365,700 |
| 2023 | -- | $365,700 |
| 2022 | -- | $365,700 |
Find assessor info on the county website
Neighborhood: 05488
Nearby schools
GreatSchools rating
- 5/10Swanton SchoolsGrades: PK-6Distance: 1.6 mi
- 4/10Missisquoi Valley Uhsd #7Grades: 7-12Distance: 1.6 mi
Schools provided by the listing agent
- Elementary: Swanton School
- Middle: Missisquoi Valley Union Jshs
- High: Missisquoi Valley UHSD #7
- District: Franklin Northwest
Source: PrimeMLS. This data may not be complete. We recommend contacting the local school district to confirm school assignments for this home.
Get pre-qualified for a loan
At Zillow Home Loans, we can pre-qualify you in as little as 5 minutes with no impact to your credit score.An equal housing lender. NMLS #10287.
