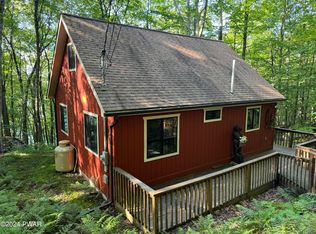Sold for $523,865
$523,865
97 Deerfield Rd, Lake Ariel, PA 18436
3beds
1,500sqft
Single Family Residence
Built in 1975
0.38 Acres Lot
$561,400 Zestimate®
$349/sqft
$2,010 Estimated rent
Home value
$561,400
$444,000 - $713,000
$2,010/mo
Zestimate® history
Loading...
Owner options
Explore your selling options
What's special
DEERFIELD LAKEFRONT HOME! Nestled along the shores of a serene 24-acre non-powerboating lake in The Hideout, a vibrant, amenity-filled community in the Northern Poconos, this exceptional property offers the perfect lakeside retreat. Situated on a level lot surrounded by tall trees yet thoughtfully cleared for lakefront enjoyment, the home boasts a large lakeside deck, a covered side patio, an upper-level deck, and a lower-level patio--plenty of outdoor space to take in the peaceful water views. Inside, the charm continues with stunning knotty pine ceilings and two inviting living rooms, each featuring an impressive stone gas fireplace. The upper-level living area includes a convenient sink for entertaining, while a fun loft adds extra character. A newly finished enclosed sunroom/office off the bedroom, complete with a mini-split A/C and heat, offers a cozy year-round retreat. With CENTRAL A/C and CENTRAL HEAT, plus a shed for additional storage, this lakefront gem is a rare find in one of the Poconos' most sought-after communities.
Zillow last checked: 8 hours ago
Listing updated: March 21, 2025 at 09:01pm
Listed by:
Heather L Meagher 570-698-7299,
RE/MAX Best
Bought with:
Maxwell Stevens, RS349255
Berkshire Hathaway HomeServices Pocono Real Estate Hawley
Source: PWAR,MLS#: PW250222
Facts & features
Interior
Bedrooms & bathrooms
- Bedrooms: 3
- Bathrooms: 2
- Full bathrooms: 2
Bedroom 1
- Area: 104.72
- Dimensions: 11.9 x 8.8
Bedroom 2
- Area: 107.64
- Dimensions: 11.7 x 9.2
Bathroom 1
- Area: 33.21
- Dimensions: 8.1 x 4.1
Bathroom 2
- Area: 40.5
- Dimensions: 8.1 x 5
Family room
- Area: 300.44
- Dimensions: 14.8 x 20.3
Other
- Area: 101.08
- Dimensions: 13.3 x 7.6
Kitchen
- Area: 135.02
- Dimensions: 15.7 x 8.6
Laundry
- Area: 22.14
- Dimensions: 5.4 x 4.1
Living room
- Description: /Dining rm
- Area: 293.53
- Dimensions: 14.9 x 19.7
Loft
- Area: 77.91
- Dimensions: 14.7 x 5.3
Heating
- Ductless, Propane, Forced Air
Cooling
- Central Air, Heat Pump, Ductless
Appliances
- Included: Dishwasher, Microwave, Refrigerator, Gas Range
- Laundry: Laundry Room
Features
- Beamed Ceilings, Vaulted Ceiling(s), Wet Bar, Ceiling Fan(s)
- Flooring: Carpet, Laminate
- Basement: Crawl Space
- Has fireplace: Yes
- Fireplace features: Family Room, Stone, Insert, Propane, Living Room
Interior area
- Total structure area: 1,500
- Total interior livable area: 1,500 sqft
- Finished area above ground: 1,500
- Finished area below ground: 0
Property
Parking
- Parking features: Driveway, Unpaved
- Has uncovered spaces: Yes
Features
- Levels: Two
- Stories: 2
- Patio & porch: Covered, Patio, Side Porch, Deck
- Pool features: Community, Association
- Has view: Yes
- View description: Lake
- Has water view: Yes
- Water view: Lake
- Waterfront features: Lake, Lake Front
- Body of water: Deerfield Lake
- Frontage type: See Remarks
- Frontage length: 82
Lot
- Size: 0.38 Acres
- Features: Level, Views, Wooded
Details
- Additional structures: Shed(s)
- Parcel number: 22000220034
Construction
Type & style
- Home type: SingleFamily
- Property subtype: Single Family Residence
Materials
- T1-11
- Roof: Asphalt
Condition
- Updated/Remodeled
- New construction: No
- Year built: 1975
Utilities & green energy
- Electric: 200+ Amp Service
- Sewer: Public Sewer
- Water: Public
- Utilities for property: Cable Connected, Water Connected, Sewer Connected, Propane, Electricity Connected
Community & neighborhood
Security
- Security features: Gated Community
Community
- Community features: Clubhouse, Tennis Court(s), Restaurant, Pool, Playground, Lake, Gated, Golf, Fitness Center, Fishing
Location
- Region: Lake Ariel
- Subdivision: The Hideout
HOA & financial
HOA
- Has HOA: Yes
- HOA fee: $2,160 annually
- Amenities included: Barbecue, Trail(s), Water, Trash, RV/Boat Storage, Tennis Court(s), Teen Center, Stream Year Round, Sport Court, Snow Removal, Ski Accessible, Security, Powered Boats Allowed, Recreation Room, Recreation Facilities, Pond Seasonal, Pool, Pond Year Round, Marina, Playground, Picnic Area, Party Room, Outdoor Ice Skating, Golf Course, Jogging Path, Game Court Exterior, Gated, Game Room, Fitness Center, Dog Park, Clubhouse, Billiard Room, Beach Rights, Beach Access, Basketball Court
- Second HOA fee: $2,070 one time
Other
Other facts
- Listing terms: Cash,Conventional
- Road surface type: Paved
Price history
| Date | Event | Price |
|---|---|---|
| 3/21/2025 | Sold | $523,865+0.8%$349/sqft |
Source: | ||
| 2/3/2025 | Pending sale | $519,900$347/sqft |
Source: | ||
| 1/31/2025 | Listed for sale | $519,900+81.8%$347/sqft |
Source: | ||
| 10/12/2020 | Sold | $285,900$191/sqft |
Source: | ||
Public tax history
Tax history is unavailable.
Neighborhood: 18436
Nearby schools
GreatSchools rating
- 6/10Evergreen El SchoolGrades: PK-5Distance: 5.3 mi
- 6/10Western Wayne Middle SchoolGrades: 6-8Distance: 4 mi
- 6/10Western Wayne High SchoolGrades: 9-12Distance: 4 mi

Get pre-qualified for a loan
At Zillow Home Loans, we can pre-qualify you in as little as 5 minutes with no impact to your credit score.An equal housing lender. NMLS #10287.
