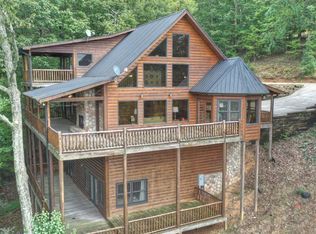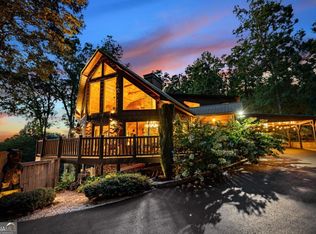Closed
$660,000
97 Deer Rdg, Morganton, GA 30560
3beds
2,879sqft
Single Family Residence, Cabin
Built in 2008
1.52 Acres Lot
$665,000 Zestimate®
$229/sqft
$2,892 Estimated rent
Home value
$665,000
$612,000 - $718,000
$2,892/mo
Zestimate® history
Loading...
Owner options
Explore your selling options
What's special
Your Dream Mountain Getaway-Fully Furnished and Priced to Move! Step into unbeatable value with this beautifully furnished 3-bedroom, 3-bathroom mountain cabin offering year-round long-range views! Whether you're searching for the perfect vacation retreat or a full-time mountain home, this property delivers exceptional space, comfort, and privacy with a smart layout featuring a bedroom, bath, and lounging area on every level. Gather around one of three cozy fireplaces, unwind on the expansive decks, or take in unforgettable sunsets while breathing in crisp mountain air. The gourmet kitchen-complete with stainless steel appliances, granite countertops, and a large island-makes hosting effortless, and the dining area opens directly onto a back porch ideal for grilling and entertaining. Kids, grandkids, or guests will love the charming, finished attic play space, featuring large windows perfect for stargazing. This home is packed with upgrades and bonuses you won't find at this price point, including: Whole-home water filtration system, Beautiful hardwood floors, Luxurious jetted tub, Granite countertops in two bathrooms, Newly installed wood terrace retaining wall-perfect for gardening, Engineered rock retaining wall with drainage and leveled area ideal for a garden, play zone, or putting green above the wall, Backyard fire pit and Pet-friendly yard with room to fence it in. Located in a quiet, nature-filled neighborhood between downtown Blue Ridge and Blairsville, you'll enjoy quick access to Lake Blue Ridge, Lake Nottely, and all the area's best shops, dining, and outdoor adventures. Fully furnished and move-in ready-just bring your clothes and toothbrush. Opportunities like this don't come often. Claim this incredible mountain value before someone else does!
Zillow last checked: 8 hours ago
Listing updated: January 30, 2026 at 06:41am
Listed by:
Cindy Colon 813-732-5890,
Coldwell Banker High Country
Bought with:
Adina Elfaituri, 376106
RE/MAX Town & Country
Source: GAMLS,MLS#: 10652678
Facts & features
Interior
Bedrooms & bathrooms
- Bedrooms: 3
- Bathrooms: 3
- Full bathrooms: 3
- Main level bathrooms: 1
- Main level bedrooms: 1
Dining room
- Features: Separate Room
Kitchen
- Features: Breakfast Bar, Kitchen Island, Solid Surface Counters
Heating
- Central, Electric, Zoned
Cooling
- Ceiling Fan(s), Central Air, Electric, Zoned
Appliances
- Included: Dishwasher, Dryer, Electric Water Heater, Microwave, Oven/Range (Combo), Refrigerator, Stainless Steel Appliance(s), Washer
- Laundry: Laundry Closet
Features
- Double Vanity, High Ceilings, Separate Shower, Split Bedroom Plan, Vaulted Ceiling(s)
- Flooring: Hardwood, Tile
- Windows: Window Treatments
- Basement: Exterior Entry,Finished,Full,Interior Entry
- Attic: Pull Down Stairs
- Number of fireplaces: 3
- Fireplace features: Basement, Family Room, Gas Log, Living Room
- Common walls with other units/homes: No Common Walls
Interior area
- Total structure area: 2,879
- Total interior livable area: 2,879 sqft
- Finished area above ground: 1,663
- Finished area below ground: 1,216
Property
Parking
- Parking features: Off Street
Features
- Levels: Three Or More
- Stories: 3
- Patio & porch: Deck, Porch
- Exterior features: Balcony, Garden
- Has spa: Yes
- Spa features: Bath
- Has view: Yes
- View description: Mountain(s)
Lot
- Size: 1.52 Acres
- Features: Level, Sloped
- Residential vegetation: Partially Wooded
Details
- Parcel number: 0007 0121J
- Special conditions: Covenants/Restrictions
Construction
Type & style
- Home type: SingleFamily
- Architectural style: Country/Rustic,Traditional
- Property subtype: Single Family Residence, Cabin
Materials
- Stone, Wood Siding
- Foundation: Slab
- Roof: Metal
Condition
- Resale
- New construction: No
- Year built: 2008
Utilities & green energy
- Sewer: Septic Tank
- Water: Shared Well
- Utilities for property: Cable Available, Electricity Available, High Speed Internet, Propane, Underground Utilities, Water Available
Community & neighborhood
Security
- Security features: Smoke Detector(s)
Community
- Community features: None
Location
- Region: Morganton
- Subdivision: Rabbit Ridge
HOA & financial
HOA
- Has HOA: Yes
- HOA fee: $450 annually
- Services included: Private Roads
Other
Other facts
- Listing agreement: Exclusive Right To Sell
- Listing terms: 1031 Exchange,Cash,Conventional,FHA,USDA Loan,VA Loan
Price history
| Date | Event | Price |
|---|---|---|
| 1/29/2026 | Sold | $660,000-5.4%$229/sqft |
Source: | ||
| 1/9/2026 | Pending sale | $698,000$242/sqft |
Source: | ||
| 12/3/2025 | Listed for sale | $698,000$242/sqft |
Source: NGBOR #420609 Report a problem | ||
| 12/3/2025 | Listing removed | $698,000$242/sqft |
Source: NGBOR #416340 Report a problem | ||
| 11/23/2025 | Price change | $698,000-10.5%$242/sqft |
Source: NGBOR #416340 Report a problem | ||
Public tax history
| Year | Property taxes | Tax assessment |
|---|---|---|
| 2024 | $2,264 +10.8% | $247,006 +23.3% |
| 2023 | $2,043 -2% | $200,403 -2% |
| 2022 | $2,085 +42.6% | $204,506 +96.1% |
Find assessor info on the county website
Neighborhood: 30560
Nearby schools
GreatSchools rating
- 5/10East Fannin Elementary SchoolGrades: PK-5Distance: 6.7 mi
- 7/10Fannin County Middle SchoolGrades: 6-8Distance: 10 mi
- 4/10Fannin County High SchoolGrades: 9-12Distance: 11.7 mi
Schools provided by the listing agent
- Elementary: East Fannin
- Middle: Fannin County
- High: Fannin County
Source: GAMLS. This data may not be complete. We recommend contacting the local school district to confirm school assignments for this home.
Get pre-qualified for a loan
At Zillow Home Loans, we can pre-qualify you in as little as 5 minutes with no impact to your credit score.An equal housing lender. NMLS #10287.
Sell for more on Zillow
Get a Zillow Showcase℠ listing at no additional cost and you could sell for .
$665,000
2% more+$13,300
With Zillow Showcase(estimated)$678,300

