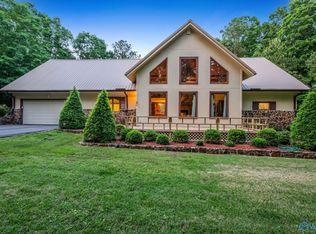Sold for $405,000
$405,000
97 Deaton Rd, Laceys Spring, AL 35754
2beds
1,540sqft
Single Family Residence
Built in 2014
4.6 Acres Lot
$400,000 Zestimate®
$263/sqft
$1,715 Estimated rent
Home value
$400,000
$324,000 - $492,000
$1,715/mo
Zestimate® history
Loading...
Owner options
Explore your selling options
What's special
Don't miss your opportunity to escape to 4.6 serene acres with a wet-weather creek, 4–6 ft saltwater pool (2020), and total privacy—no HOA! This Smoky Mountain-style home features soaring ceilings, an open floor plan, stone fireplace, and a spacious kitchen with large bar. Two bedrooms have private baths, including a master suite with freestanding tub and dual-head tile shower. A large office can serve as a 3rd bedroom or guest space. Enjoy the hot tub, huge shop with AC & bathroom, and two outbuildings one heated/cooled. Fenced pet area, new roof (2024), fresh paint, new dehumidifier & pump, plus appliances included. A perfect blend of nature, comfort, & freedom only minutes from DWTN HSV!
Zillow last checked: 8 hours ago
Listing updated: July 10, 2025 at 02:43pm
Listed by:
Jerry Bourrell 256-527-6544,
Guardian Real Estate Group
Bought with:
Laurel Kennamer Glidden, 66488
Glidden Real Estate Services
Source: ValleyMLS,MLS#: 21889478
Facts & features
Interior
Bedrooms & bathrooms
- Bedrooms: 2
- Bathrooms: 2
- Full bathrooms: 2
Primary bedroom
- Features: 9’ Ceiling, Carpet, Ceiling Fan(s), Recessed Lighting, Smooth Ceiling, Walk-In Closet(s)
- Level: First
- Area: 195
- Dimensions: 13 x 15
Bedroom 2
- Features: Smooth Ceiling, Walk-In Closet(s), Wood Floor
- Level: First
- Area: 121
- Dimensions: 11 x 11
Kitchen
- Features: Ceiling Fan(s), Eat-in Kitchen, Pantry, Recessed Lighting, Vaulted Ceiling(s), Wood Floor
- Level: First
- Area: 180
- Dimensions: 12 x 15
Living room
- Features: Ceiling Fan(s), Fireplace, Recessed Lighting, Vaulted Ceiling(s), Wood Floor
- Level: First
- Area: 357
- Dimensions: 17 x 21
Office
- Features: Wood Floor
- Level: First
- Area: 143
- Dimensions: 11 x 13
Heating
- Central 1
Cooling
- Central 1
Appliances
- Included: Dishwasher, Microwave, Range, Refrigerator
Features
- Windows: Double Pane Windows
- Basement: Crawl Space
- Number of fireplaces: 1
- Fireplace features: Gas Log, One
Interior area
- Total interior livable area: 1,540 sqft
Property
Parking
- Parking features: Driveway-Gravel, Garage-Detached, Workshop in Garage
Features
- Levels: One
- Stories: 1
- Patio & porch: Covered, Covered Porch, Front Porch
- Exterior features: Hot Tub
- Has private pool: Yes
- Spa features: Outside
Lot
- Size: 4.60 Acres
- Topography: Sloping
- Residential vegetation: Wooded
Construction
Type & style
- Home type: SingleFamily
- Architectural style: Craftsman,Ranch
- Property subtype: Single Family Residence
Condition
- New construction: No
- Year built: 2014
Utilities & green energy
- Sewer: Septic Tank
- Water: Public
Community & neighborhood
Location
- Region: Laceys Spring
- Subdivision: Metes And Bounds
Price history
| Date | Event | Price |
|---|---|---|
| 6/20/2025 | Sold | $405,000+1.3%$263/sqft |
Source: | ||
| 5/25/2025 | Pending sale | $400,000$260/sqft |
Source: | ||
| 5/25/2025 | Contingent | $400,000$260/sqft |
Source: | ||
| 5/21/2025 | Listed for sale | $400,000+60%$260/sqft |
Source: | ||
| 9/20/2019 | Sold | $250,000+13.6%$162/sqft |
Source: | ||
Public tax history
Tax history is unavailable.
Neighborhood: 35754
Nearby schools
GreatSchools rating
- 5/10Laceys Spring Elementary SchoolGrades: PK-8Distance: 1.8 mi
- 3/10Albert P Brewer High SchoolGrades: 9-12Distance: 9.1 mi
Schools provided by the listing agent
- Elementary: Laceys Spring
- Middle: Laceys Spring
- High: Brewer
Source: ValleyMLS. This data may not be complete. We recommend contacting the local school district to confirm school assignments for this home.
Get pre-qualified for a loan
At Zillow Home Loans, we can pre-qualify you in as little as 5 minutes with no impact to your credit score.An equal housing lender. NMLS #10287.
