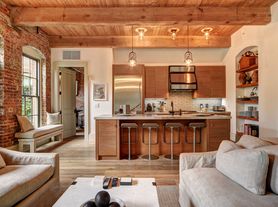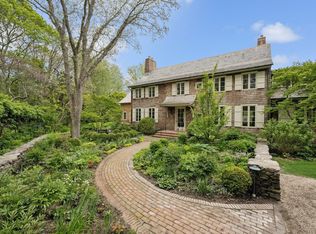Nestled in the heart of East Hampton Village, this exquisite residence is a marriage of casual elegance and traditional design. Its clean, graceful lines and superb craftsmanship are immediately evident as you approach the home down a gently curving, crushed white marble drive. Enter into a sun drenched, open concept first floor living space with floor to ceiling, south facing windows that flood the home with glowing natural light. Flow effortlessly throughout the first level, from the living room with marble fireplace, through the chef's dine-in kitchen, into the dining room with French doors leading you out into a tranquil and stylish backyard. Completing the impeccable first floor is a junior master suite with chic marble bath and covered patio, an oversized powder room, and mudroom with separate entrance. Follow the custom floating staircase upward to the master suite with soaring ceiling, expansive private terrace with outdoor fireplace and luxurious marble bath with a floating dual vanity and frameless glass shower. Down the hall are two additional en-suite guest bedrooms with custom, marble baths and cathedral ceilings. The attention to detail continues on the light-filled lower level with a large, open media and game room, two generous bedrooms and a full bathroom. Set amidst the private back lawn, an oversized marble patio and modern cabana with pergola abut the heated gunite pool with submerged sundeck; the perfect setting for outdoor entertaining or relaxing under the sun. Venture into the Village for exceptional shopping and dining or visit the Atlantic at one of several world-class beaches, all minutes from the front door.
House for rent
$165,000/mo
97 Dayton Lane Ext, East Hampton, NY 11937
6beds
4,300sqft
Price may not include required fees and charges.
Singlefamily
Available now
-- Pets
Central air
-- Laundry
None parking
Fireplace
What's special
Marble fireplaceExpansive private terraceOutdoor fireplacePrivate back lawnLight-filled lower levelOversized marble patioTranquil and stylish backyard
- 19 days |
- -- |
- -- |
Travel times
Facts & features
Interior
Bedrooms & bathrooms
- Bedrooms: 6
- Bathrooms: 6
- Full bathrooms: 5
- 1/2 bathrooms: 1
Rooms
- Room types: Laundry Room
Heating
- Fireplace
Cooling
- Central Air
Features
- Has basement: Yes
- Has fireplace: Yes
Interior area
- Total interior livable area: 4,300 sqft
Property
Parking
- Parking features: Contact manager
- Details: Contact manager
Features
- Stories: 3
- Exterior features: Architecture Style: traditional, Broker Exclusive
- Has private pool: Yes
Details
- Parcel number: 0301002000600018001
Construction
Type & style
- Home type: SingleFamily
- Property subtype: SingleFamily
Condition
- Year built: 2018
Community & HOA
HOA
- Amenities included: Pool
Location
- Region: East Hampton
Financial & listing details
- Lease term: Contact For Details
Price history
| Date | Event | Price |
|---|---|---|
| 10/3/2025 | Listed for rent | $165,000+10%$38/sqft |
Source: Zillow Rentals | ||
| 12/20/2024 | Listing removed | $150,000$35/sqft |
Source: Zillow Rentals | ||
| 10/28/2024 | Listed for rent | $150,000+15.4%$35/sqft |
Source: Zillow Rentals | ||
| 10/1/2024 | Listing removed | $130,000$30/sqft |
Source: Zillow Rentals | ||
| 1/2/2024 | Listed for rent | $130,000$30/sqft |
Source: Zillow Rentals | ||

