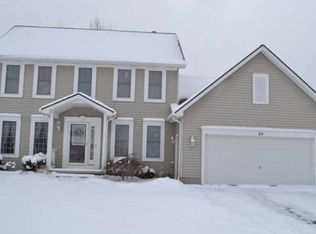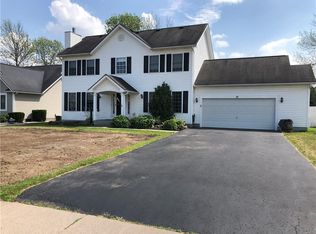Closed
$330,000
97 Daylilly Ln, Rochester, NY 14626
3beds
1,518sqft
Single Family Residence
Built in 2002
0.28 Acres Lot
$354,500 Zestimate®
$217/sqft
$2,888 Estimated rent
Maximize your home sale
Get more eyes on your listing so you can sell faster and for more.
Home value
$354,500
$326,000 - $386,000
$2,888/mo
Zestimate® history
Loading...
Owner options
Explore your selling options
What's special
Here is your opportunity to purchase this Wonderful Ranch Home. Featuring: Very Nice Eat-In Kitchen w/New Farmhouse Style Sink, Backsplash, Stn.Stl. Refrigerator, Microwave & Dishwasher & Sliding Glass Door to the Stamped Concrete Patio, Large 19 x 18 Family Room w/Harwood Floors Vaulted Ceiling & Gas Fireplace, 3 Bedrooms (Primary ensuite), 2.5 Baths, Finished Basement adding approximately 1000 Sq Ft, New Premium Siding and Windows 2011, Drywalled & Insulated 2.5 Car Garage w/Gas Heater & Pulldown Stairs to Loft Storage, Wired for a Backup Generator, 12 x 21 Concrete Pad for Car, Trailer or Boat Storage, Fenced Back Yard w/2 Sheds, Stamped Concrete Patio, Gazebo, & Beautiful kidney shaped In-Ground Pool Close to Shopping Restaurants & Schools. Please make offers good for 24hrs.
Zillow last checked: 8 hours ago
Listing updated: September 20, 2024 at 04:57am
Listed by:
Warren P. Seeley Jr. 585-507-3624,
Howard Hanna
Bought with:
Yangtian Guo, 10401352309
Keller Williams Realty Greater Rochester
Source: NYSAMLSs,MLS#: R1545822 Originating MLS: Rochester
Originating MLS: Rochester
Facts & features
Interior
Bedrooms & bathrooms
- Bedrooms: 3
- Bathrooms: 3
- Full bathrooms: 2
- 1/2 bathrooms: 1
- Main level bathrooms: 2
- Main level bedrooms: 3
Bedroom 1
- Level: First
- Dimensions: 13.00 x 13.00
Bedroom 2
- Level: First
- Dimensions: 11.00 x 10.00
Bedroom 3
- Level: First
- Dimensions: 10.00 x 8.00
Family room
- Level: First
- Dimensions: 19.00 x 18.00
Kitchen
- Level: First
- Dimensions: 21.00 x 10.00
Other
- Level: Basement
- Dimensions: 21.00 x 20.00
Other
- Level: Basement
- Dimensions: 18.00 x 9.00
Other
- Level: Basement
- Dimensions: 10.00 x 9.00
Heating
- Gas, Forced Air
Cooling
- Central Air
Appliances
- Included: Dryer, Dishwasher, Gas Oven, Gas Range, Gas Water Heater, Microwave, Refrigerator, Washer
- Laundry: In Basement
Features
- Breakfast Bar, Ceiling Fan(s), Cathedral Ceiling(s), Eat-in Kitchen, Home Office, Pantry, Pull Down Attic Stairs, Sliding Glass Door(s), Storage, Skylights, Bedroom on Main Level, Main Level Primary, Primary Suite
- Flooring: Ceramic Tile, Hardwood, Resilient, Varies
- Doors: Sliding Doors
- Windows: Skylight(s), Thermal Windows
- Basement: Full,Partially Finished,Sump Pump
- Attic: Pull Down Stairs
- Number of fireplaces: 1
Interior area
- Total structure area: 1,518
- Total interior livable area: 1,518 sqft
Property
Parking
- Total spaces: 2.5
- Parking features: Attached, Garage, Driveway, Garage Door Opener
- Attached garage spaces: 2.5
Features
- Levels: One
- Stories: 1
- Patio & porch: Open, Patio, Porch
- Exterior features: Blacktop Driveway, Fully Fenced, Pool, Patio
- Pool features: In Ground
- Fencing: Full
Lot
- Size: 0.28 Acres
- Dimensions: 80 x 150
- Features: Residential Lot
Details
- Additional structures: Shed(s), Storage
- Parcel number: 2628000580300004085000
- Special conditions: Standard
Construction
Type & style
- Home type: SingleFamily
- Architectural style: Ranch
- Property subtype: Single Family Residence
Materials
- Vinyl Siding, Copper Plumbing
- Foundation: Block
- Roof: Asphalt,Shingle
Condition
- Resale
- Year built: 2002
Utilities & green energy
- Electric: Circuit Breakers
- Sewer: Connected
- Water: Connected, Public
- Utilities for property: Cable Available, High Speed Internet Available, Sewer Connected, Water Connected
Community & neighborhood
Location
- Region: Rochester
- Subdivision: Images West Sec 02
Other
Other facts
- Listing terms: Cash,Conventional
Price history
| Date | Event | Price |
|---|---|---|
| 9/4/2024 | Sold | $330,000+1.5%$217/sqft |
Source: | ||
| 7/10/2024 | Pending sale | $325,000$214/sqft |
Source: | ||
| 7/9/2024 | Contingent | $325,000$214/sqft |
Source: | ||
| 6/19/2024 | Listed for sale | $325,000+75.8%$214/sqft |
Source: | ||
| 2/20/2014 | Sold | $184,900$122/sqft |
Source: | ||
Public tax history
| Year | Property taxes | Tax assessment |
|---|---|---|
| 2024 | -- | $197,200 |
| 2023 | -- | $197,200 +10.2% |
| 2022 | -- | $179,000 |
Find assessor info on the county website
Neighborhood: 14626
Nearby schools
GreatSchools rating
- NAAutumn Lane Elementary SchoolGrades: PK-2Distance: 1.9 mi
- 4/10Athena Middle SchoolGrades: 6-8Distance: 2.7 mi
- 6/10Athena High SchoolGrades: 9-12Distance: 2.7 mi
Schools provided by the listing agent
- District: Greece
Source: NYSAMLSs. This data may not be complete. We recommend contacting the local school district to confirm school assignments for this home.

