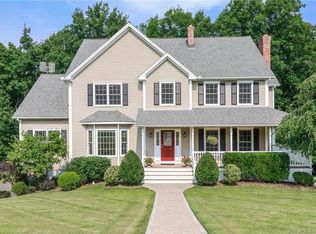Welcome to this split-level home in the sought-after Great Hill neighborhood of Seymour. This move-in-ready home on a corner lot features hardwood floors throughout, a light-filled eat-in kitchen, and a large yard with plenty of space for outdoor living. The family living area features built-ins, a large picture window, and a fireplace. A spacious eat-in kitchen with Island makes this the heart of the home. Island seating and plenty of space for a dining area. Granite countertops, skylight, and hardwood floors throughout the kitchen. The kitchen leads to the lovely sunroom and exits out to a porch overlooking the private fenced-in backyard. Step up to the 3 bedrooms with hardwood floors and a tiled bath. Home office or den in the finished lower level complete with 1/2 bathroom. The lower level exits out to the garage. Washer and dryer on the lower level and central air. Enjoy the spacious private yard with a porch and plenty of space for expansion. Convenient to 188, 334, Route 8, and Route 34 for easy commute.
This property is off market, which means it's not currently listed for sale or rent on Zillow. This may be different from what's available on other websites or public sources.
