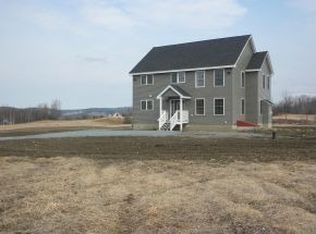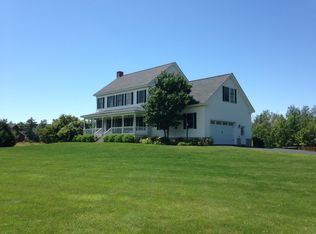An easy 12 minute commute to DHMC and Hanover! Imagine a home with an open sky for sunrises and sunsets, a large yard for games, gardens, and sledding, but still in a location close to the highway, town amenities? The wait is over, and Daisy Hill is it. The home, built in 2007, is move-in ready with a brand-new addition just completed in May. The main floor is home to a first floor master suite including dual sinks, walk-in closets, a jetted tub, and large walk in shower. The sizable eat-in kitchen is ideal for entertaining and whipping up a large Thanksgiving meal with an island for prep work, a breakfast nook, and a large dining room through the archway adjacent to the kitchen. Each room upstairs is a generous size and would easily accommodate guests, an office, or play area. A large bonus room over the garage makes for a wonderful retreat, office, play space, or exercise room. The entire home is equipped with a home generator, upgraded insulation, zone heating and cooling, a laundry space on each floor, a huge basement for a ton of storage, and low maintenance both inside and out. Daisy Hill is sure to check off all of your items on the wish list. Welcome home.
This property is off market, which means it's not currently listed for sale or rent on Zillow. This may be different from what's available on other websites or public sources.


