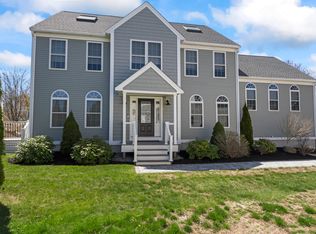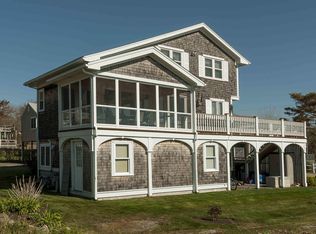Closed
$575,000
97 Cycad Avenue, York, ME 03909
3beds
720sqft
Single Family Residence
Built in 1960
6,098.4 Square Feet Lot
$585,700 Zestimate®
$799/sqft
$2,286 Estimated rent
Home value
$585,700
$527,000 - $656,000
$2,286/mo
Zestimate® history
Loading...
Owner options
Explore your selling options
What's special
Welcome to 97 Cycad Avenue - Nubble living at its finest! A half mile stroll or drive and you're sitting on a bench right in front of the world-famous Nubble Lighthouse, watching the waves crash on the rocks! A mile or less will bring you to either Long Sands or Short Sands beach, where you can spend endless summer days playing in the surf, sunbathing or searching for starfish. The entire region is truly 'Vacationland''. This is one of the sweetest seasonal homes on Cycad Avenue - meticulously maintained and move-in ready. One car garage with ample parking for at least 4 more cars. Open concept layout inside, with 3 bedrooms and a phenomenal enclosed porch that creates even more living space. Wonderfully private side yard with outdoor shower for all those sandy toes! A deck that runs the length of the house overlooks the generous front yard. Pull up a comfy rocker and your favorite beverage, because you'll be staying here awhile!
Zillow last checked: 8 hours ago
Listing updated: November 12, 2024 at 08:07am
Listed by:
Keller Williams Coastal and Lakes & Mountains Realty
Bought with:
Coldwell Banker Realty
Source: Maine Listings,MLS#: 1605417
Facts & features
Interior
Bedrooms & bathrooms
- Bedrooms: 3
- Bathrooms: 1
- Full bathrooms: 1
Primary bedroom
- Features: Closet
- Level: First
- Area: 120 Square Feet
- Dimensions: 12 x 10
Bedroom 2
- Features: Closet
- Level: First
- Area: 90 Square Feet
- Dimensions: 10 x 9
Bedroom 3
- Features: Closet
- Level: First
- Area: 180 Square Feet
- Dimensions: 15 x 12
Kitchen
- Features: Eat-in Kitchen
- Level: First
- Area: 180 Square Feet
- Dimensions: 15 x 12
Living room
- Level: First
- Area: 150 Square Feet
- Dimensions: 15 x 10
Sunroom
- Level: First
- Area: 184 Square Feet
- Dimensions: 23 x 8
Heating
- Forced Air
Cooling
- None
Appliances
- Included: Electric Range, Refrigerator
Features
- 1st Floor Bedroom, One-Floor Living, Shower
- Flooring: Vinyl
- Basement: Exterior Entry,Crawl Space,Unfinished
- Has fireplace: No
Interior area
- Total structure area: 720
- Total interior livable area: 720 sqft
- Finished area above ground: 720
- Finished area below ground: 0
Property
Parking
- Total spaces: 1
- Parking features: Gravel, 1 - 4 Spaces, Garage Door Opener
- Attached garage spaces: 1
Features
- Patio & porch: Deck
Lot
- Size: 6,098 sqft
- Features: Near Public Beach, Near Town, Neighborhood, Level, Open Lot, Landscaped
Details
- Parcel number: YORKM0025B0015D
- Zoning: RES-5
- Other equipment: Cable, Internet Access Available
Construction
Type & style
- Home type: SingleFamily
- Architectural style: Ranch
- Property subtype: Single Family Residence
Materials
- Wood Frame, Vinyl Siding
- Roof: Shingle
Condition
- Year built: 1960
Utilities & green energy
- Electric: Circuit Breakers
- Sewer: Public Sewer
- Water: Public, Seasonal
Community & neighborhood
Location
- Region: York
HOA & financial
HOA
- Has HOA: Yes
- HOA fee: $150 annually
Other
Other facts
- Road surface type: Gravel, Dirt
Price history
| Date | Event | Price |
|---|---|---|
| 11/12/2024 | Pending sale | $575,000$799/sqft |
Source: | ||
| 11/8/2024 | Sold | $575,000$799/sqft |
Source: | ||
| 10/14/2024 | Contingent | $575,000$799/sqft |
Source: | ||
| 9/30/2024 | Listed for sale | $575,000+114.6%$799/sqft |
Source: | ||
| 4/29/2016 | Sold | $268,000-2.2%$372/sqft |
Source: | ||
Public tax history
| Year | Property taxes | Tax assessment |
|---|---|---|
| 2024 | $3,574 +8% | $425,500 +8.7% |
| 2023 | $3,309 +4.6% | $391,600 +5.8% |
| 2022 | $3,164 -5.5% | $370,000 +10% |
Find assessor info on the county website
Neighborhood: Cape Neddick
Nearby schools
GreatSchools rating
- 10/10Coastal Ridge Elementary SchoolGrades: 2-4Distance: 2.4 mi
- 9/10York Middle SchoolGrades: 5-8Distance: 3.5 mi
- 8/10York High SchoolGrades: 9-12Distance: 1.7 mi

Get pre-qualified for a loan
At Zillow Home Loans, we can pre-qualify you in as little as 5 minutes with no impact to your credit score.An equal housing lender. NMLS #10287.
Sell for more on Zillow
Get a free Zillow Showcase℠ listing and you could sell for .
$585,700
2% more+ $11,714
With Zillow Showcase(estimated)
$597,414
